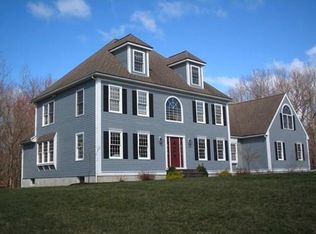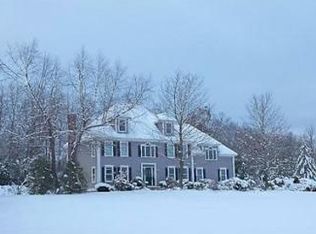Sold for $991,000
$991,000
113 Hidden Valley Rd, Groton, MA 01450
4beds
3,297sqft
Single Family Residence
Built in 1993
1.5 Acres Lot
$1,108,800 Zestimate®
$301/sqft
$5,614 Estimated rent
Home value
$1,108,800
$1.05M - $1.18M
$5,614/mo
Zestimate® history
Loading...
Owner options
Explore your selling options
What's special
Vacation at home in this beautiful property located in the highly desired Groton Woods neighborhood. Sun drenched open concept 1st floor with kitchen island & dining area that leads to a large deck overlooking your private oasis. Front to back family rm with gas fireplace, large dining room with crown molding & wainscoting. Living room with wood burning fireplace could also be used as a home office. 1/2 bath & laundry rm complete the 1st flr. Upstairs you'll find a main bedroom suite with vaulted ceilings & plenty of natural sunlight. Relaxing main bath has a double vanity, shower stall and soaking tub. 2nd full bath that services the other 3 spacious bedrooms also has a double vanity. Walk up attic for easy access & storage. The walk out LL has a 286 ft.² finished area that can be used for whatever fits your lifestyle. Outside, relax or entertain with the enjoyment of your heated in-ground pool & beautiful patio area with rollaway awning you can pull closer to the pool. Welcome Home!
Zillow last checked: 8 hours ago
Listing updated: June 23, 2023 at 10:13am
Listed by:
Pozerycki Arpino Team 978-621-0570,
Keller Williams Realty-Merrimack 978-692-3280
Bought with:
Elis Aguilar-Becker
William Raveis R.E. & Home Services
Source: MLS PIN,MLS#: 73108977
Facts & features
Interior
Bedrooms & bathrooms
- Bedrooms: 4
- Bathrooms: 4
- Full bathrooms: 2
- 1/2 bathrooms: 2
Primary bedroom
- Features: Bathroom - Full, Ceiling Fan(s), Vaulted Ceiling(s), Walk-In Closet(s), Closet, Flooring - Hardwood, Lighting - Overhead
- Level: Second
- Area: 352
- Dimensions: 22 x 16
Bedroom 2
- Features: Closet, Flooring - Wall to Wall Carpet
- Level: Second
- Area: 156
- Dimensions: 13 x 12
Bedroom 3
- Features: Closet, Flooring - Wall to Wall Carpet
- Level: Second
- Area: 182
- Dimensions: 14 x 13
Bedroom 4
- Features: Closet, Flooring - Wall to Wall Carpet
- Level: Second
- Area: 182
- Dimensions: 14 x 13
Primary bathroom
- Features: Yes
Bathroom 1
- Features: Bathroom - Full, Bathroom - Double Vanity/Sink, Bathroom - With Shower Stall, Flooring - Stone/Ceramic Tile, Countertops - Stone/Granite/Solid, Jacuzzi / Whirlpool Soaking Tub, Recessed Lighting
- Level: Second
- Area: 120
- Dimensions: 12 x 10
Bathroom 2
- Features: Bathroom - Full, Bathroom - Double Vanity/Sink, Bathroom - With Tub & Shower, Closet - Linen, Flooring - Stone/Ceramic Tile
- Level: Second
- Area: 90
- Dimensions: 10 x 9
Bathroom 3
- Features: Bathroom - Half, Flooring - Stone/Ceramic Tile, Countertops - Stone/Granite/Solid
- Level: First
- Area: 36
- Dimensions: 6 x 6
Dining room
- Features: Flooring - Hardwood, Wainscoting, Crown Molding
- Level: First
- Area: 196
- Dimensions: 14 x 14
Family room
- Features: Flooring - Hardwood, French Doors, Deck - Exterior, Exterior Access, Recessed Lighting
- Level: First
- Area: 345
- Dimensions: 23 x 15
Kitchen
- Features: Flooring - Hardwood, Dining Area, Countertops - Stone/Granite/Solid, Kitchen Island, Deck - Exterior, Exterior Access, Recessed Lighting, Slider, Stainless Steel Appliances, Gas Stove, Lighting - Pendant
- Level: First
- Area: 405
- Dimensions: 27 x 15
Living room
- Features: Flooring - Hardwood, Wainscoting, Crown Molding
- Level: First
- Area: 240
- Dimensions: 16 x 15
Heating
- Forced Air, Oil
Cooling
- Central Air, Whole House Fan
Appliances
- Included: Water Heater, Oven, Dishwasher, Microwave, Range, Plumbed For Ice Maker
- Laundry: Electric Dryer Hookup, Washer Hookup
Features
- Countertops - Stone/Granite/Solid, Lighting - Overhead, Bathroom, Exercise Room, Central Vacuum
- Flooring: Tile, Carpet, Hardwood, Other, Flooring - Stone/Ceramic Tile
- Doors: Insulated Doors, French Doors
- Windows: Insulated Windows
- Basement: Full,Partially Finished,Walk-Out Access,Interior Entry,Garage Access,Radon Remediation System
- Number of fireplaces: 2
- Fireplace features: Family Room, Living Room
Interior area
- Total structure area: 3,297
- Total interior livable area: 3,297 sqft
Property
Parking
- Total spaces: 8
- Parking features: Under, Garage Door Opener, Storage, Garage Faces Side, Paved Drive, Off Street, Paved
- Attached garage spaces: 2
- Uncovered spaces: 6
Features
- Patio & porch: Deck, Patio
- Exterior features: Deck, Patio, Pool - Inground Heated, Rain Gutters, Storage, Sprinkler System, Fenced Yard, Outdoor Gas Grill Hookup
- Has private pool: Yes
- Pool features: Pool - Inground Heated
- Fencing: Fenced/Enclosed,Fenced
Lot
- Size: 1.50 Acres
- Features: Level
Details
- Parcel number: M:132 B:52 L:,4304510
- Zoning: RA
Construction
Type & style
- Home type: SingleFamily
- Architectural style: Colonial
- Property subtype: Single Family Residence
Materials
- Frame
- Foundation: Concrete Perimeter
- Roof: Shingle
Condition
- Year built: 1993
Utilities & green energy
- Electric: Circuit Breakers, 200+ Amp Service, Generator Connection
- Sewer: Private Sewer
- Water: Public
- Utilities for property: for Gas Range, for Electric Oven, for Electric Dryer, Washer Hookup, Icemaker Connection, Generator Connection, Outdoor Gas Grill Hookup
Green energy
- Energy efficient items: Thermostat
Community & neighborhood
Community
- Community features: Golf, Bike Path, Conservation Area, Highway Access, House of Worship, Private School, Public School
Location
- Region: Groton
- Subdivision: Groton Woods
Other
Other facts
- Road surface type: Paved
Price history
| Date | Event | Price |
|---|---|---|
| 6/23/2023 | Sold | $991,000+7.1%$301/sqft |
Source: MLS PIN #73108977 Report a problem | ||
| 5/16/2023 | Contingent | $925,000$281/sqft |
Source: MLS PIN #73108977 Report a problem | ||
| 5/9/2023 | Listed for sale | $925,000+23.3%$281/sqft |
Source: MLS PIN #73108977 Report a problem | ||
| 5/2/2018 | Sold | $749,900-2.6%$227/sqft |
Source: Public Record Report a problem | ||
| 2/28/2018 | Pending sale | $769,900$234/sqft |
Source: www.EntryOnly.com #72278008 Report a problem | ||
Public tax history
| Year | Property taxes | Tax assessment |
|---|---|---|
| 2025 | $15,159 +4.3% | $994,000 +3.2% |
| 2024 | $14,529 +5.1% | $962,800 +9% |
| 2023 | $13,818 +12.2% | $883,500 +23.3% |
Find assessor info on the county website
Neighborhood: 01450
Nearby schools
GreatSchools rating
- 6/10Florence Roche SchoolGrades: K-4Distance: 4 mi
- 6/10Groton Dunstable Regional Middle SchoolGrades: 5-8Distance: 4 mi
- 10/10Groton-Dunstable Regional High SchoolGrades: 9-12Distance: 4.8 mi
Schools provided by the listing agent
- High: Gdrhs
Source: MLS PIN. This data may not be complete. We recommend contacting the local school district to confirm school assignments for this home.
Get a cash offer in 3 minutes
Find out how much your home could sell for in as little as 3 minutes with a no-obligation cash offer.
Estimated market value$1,108,800
Get a cash offer in 3 minutes
Find out how much your home could sell for in as little as 3 minutes with a no-obligation cash offer.
Estimated market value
$1,108,800

