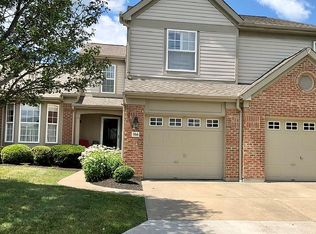Desirable end unit town home. There are 10 foot ceilings on the main level and 9 foot ceilings on the lower level. The main level includes eat-in kitchen with large pantry. Laundry room just off kitchen and door to 2 car garage. There is a living room with 1/2 bath, coat closet and walk-out to covered deck. The master suite has a full bath with garden tub, shower, raised vanity with double bowl and walk-in closet. The lower level is finished with a family room, a spacious bedroom with walk-in closet and full bath with shower. There is also a large unfinished storage area.
This property is off market, which means it's not currently listed for sale or rent on Zillow. This may be different from what's available on other websites or public sources.
