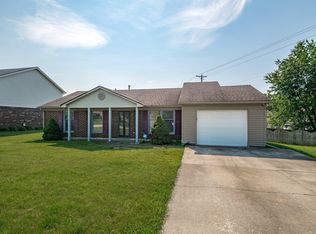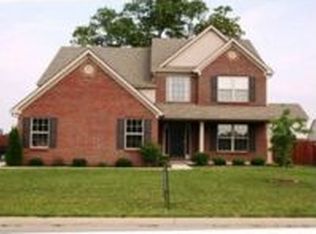Sold for $325,000 on 12/23/24
$325,000
113 Hemingway Pl, Georgetown, KY 40324
4beds
2,064sqft
Single Family Residence
Built in 1997
10,528.45 Square Feet Lot
$331,000 Zestimate®
$157/sqft
$2,385 Estimated rent
Home value
$331,000
$291,000 - $377,000
$2,385/mo
Zestimate® history
Loading...
Owner options
Explore your selling options
What's special
Well cared for 2 story home on Corner Lot with lots of extras. Covered Front Porch. Spacious Patio with Gorgeous Stonework (stone veneer). All flooring is either Tile or Luxury Vinyl Plank. Family room has Vaulted Ceilings and Electric Fireplace that really puts out the heat, and has 5 attractive fire patterns, blower, thermostat, and remote control. Large eat-in kitchen is open to family room. Formal living and dining rooms. Half bath and Laundry Room with Added Cabinets on 1st Floor. Upstairs has 4 bedrooms and 2 full baths. The primary bedroom suite has Vaulted Ceilings and a luxury bath with Jetted tub/shower, Double Bowl Sink, and walk-in closet. All windows and the patio door have been replaced. 4 Ring Cameras (including doorbell) will stay with the home. Thermostat has Wi-Fi capability so you can operate it from your phone, but also works without Wi-Fi from the wall. Garage Door Opener also has Wireless capability. Upgraded and insulated garage door with windows. Ceiling fans in all 4 bedrooms. Shadowbox and Crown Molding. 50-gallon water heater. Super convenient location close to Kroger, Suffoletta Family Aquatic Center, and easy access to Toyota, Frankfort, and Lexington.
Zillow last checked: 8 hours ago
Listing updated: November 14, 2025 at 12:05pm
Listed by:
Shannon Biller 859-420-4663,
Biller Homes,
Norm Biller 859-489-4663,
Biller Homes
Bought with:
Pacesetters Real Estate
Source: Imagine MLS,MLS#: 24023654
Facts & features
Interior
Bedrooms & bathrooms
- Bedrooms: 4
- Bathrooms: 3
- Full bathrooms: 2
- 1/2 bathrooms: 1
Heating
- Forced Air, Natural Gas
Cooling
- Electric
Appliances
- Included: Disposal, Dishwasher, Refrigerator, Range
- Laundry: Electric Dryer Hookup, Main Level, Washer Hookup
Features
- Entrance Foyer, Eat-in Kitchen, Walk-In Closet(s), Ceiling Fan(s), Soaking Tub
- Flooring: Tile, Vinyl
- Doors: Storm Door(s)
- Windows: Insulated Windows, Skylight(s)
- Has basement: No
- Has fireplace: Yes
- Fireplace features: Blower Fan, Electric, Factory Built, Family Room, Insert, Ventless
Interior area
- Total structure area: 2,064
- Total interior livable area: 2,064 sqft
- Finished area above ground: 2,064
- Finished area below ground: 0
Property
Parking
- Total spaces: 2
- Parking features: Attached Garage, Driveway, Garage Door Opener, Garage Faces Side
- Garage spaces: 2
- Has uncovered spaces: Yes
Features
- Levels: Two
- Patio & porch: Patio, Porch
- Has view: Yes
- View description: Neighborhood
Lot
- Size: 10,528 sqft
Details
- Parcel number: 16730199.000
Construction
Type & style
- Home type: SingleFamily
- Architectural style: Colonial,Contemporary
- Property subtype: Single Family Residence
Materials
- Brick Veneer, Vinyl Siding
- Foundation: Slab
- Roof: Dimensional Style
Condition
- New construction: No
- Year built: 1997
Utilities & green energy
- Sewer: Public Sewer
- Water: Public
Community & neighborhood
Location
- Region: Georgetown
- Subdivision: Hambrick
HOA & financial
HOA
- HOA fee: $150 annually
Price history
| Date | Event | Price |
|---|---|---|
| 12/23/2024 | Sold | $325,000-1.2%$157/sqft |
Source: | ||
| 11/12/2024 | Price change | $329,000-2.9%$159/sqft |
Source: | ||
| 11/9/2024 | Listed for sale | $339,000-2.9%$164/sqft |
Source: | ||
| 11/8/2024 | Listing removed | -- |
Source: Owner | ||
| 11/3/2024 | Price change | $349,000-2.8%$169/sqft |
Source: Owner | ||
Public tax history
| Year | Property taxes | Tax assessment |
|---|---|---|
| 2022 | $1,471 +9.3% | $210,000 +8.3% |
| 2021 | $1,345 +687.7% | $193,900 +13.5% |
| 2017 | $171 +60.5% | $170,790 +4.3% |
Find assessor info on the county website
Neighborhood: 40324
Nearby schools
GreatSchools rating
- 4/10Southern Elementary SchoolGrades: K-5Distance: 0.7 mi
- 4/10Georgetown Middle SchoolGrades: 6-8Distance: 0.7 mi
- 6/10Scott County High SchoolGrades: 9-12Distance: 2.6 mi
Schools provided by the listing agent
- Elementary: Southern
- Middle: Georgetown
- High: Great Crossing
Source: Imagine MLS. This data may not be complete. We recommend contacting the local school district to confirm school assignments for this home.

Get pre-qualified for a loan
At Zillow Home Loans, we can pre-qualify you in as little as 5 minutes with no impact to your credit score.An equal housing lender. NMLS #10287.

