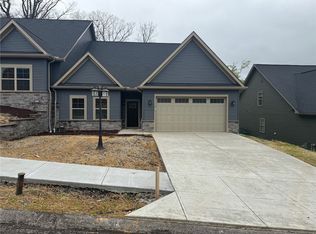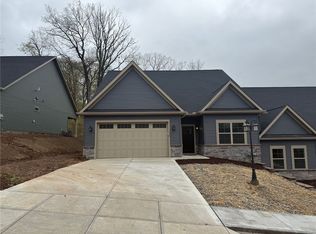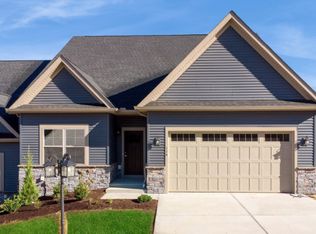PHASE 2 STARTING IN THE SPRING - Introducing one-level-living at its finest - Sir Henry's Haven is a patio home community in Kennedy/Robinson Twp. (Montour Schools). Get a fully finished home for the price that is offered! Live maintenance free and enjoy the convenience of one-level-living in these contemporary one-level-homes. The first-floor master bedroom provides walk-in closets & a sizable bathroom & with an upgrade option for a luxury shower equipped with a rain head shower, no threshold for a "no step" entry & a large glass door. A vast "open" floor plan is complimented by spacious rooms, high-end finishes, granite surfaces, vaulted ceilings & recess LED lighting throughout. Covered concrete patios & decks can be found here as well - overlooking beautiful, usable lots/yards and landscaping. Convenient to 79S/N, 376, dining/shopping at Robinson Twp. & Settler's Ridge & all that downtown Pittsburgh has to offer! QBWC builder warranty included!
This property is off market, which means it's not currently listed for sale or rent on Zillow. This may be different from what's available on other websites or public sources.



