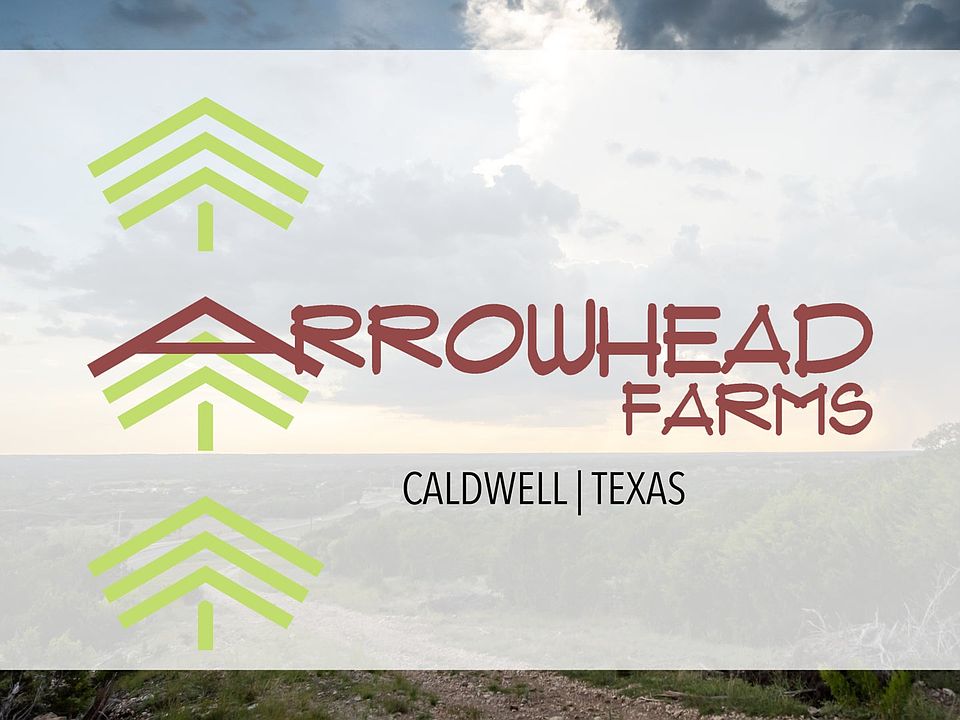Some images shown may be from a previously built Stylecraft home of similar design. Actual options, colors, and selections may vary. Contact us for details! A popular choice among families seeking large gathering spaces and ample storage, the 1514 offers luxury living with 3 bedrooms and 2 baths. This beautiful home features large secondary bedrooms with walk-in closets. Open living, dining and kitchen provides abundant space, without all of the cost. Picture yourself washing your dishes as you look out your window as your children play after dinner. The primary bedroom suite is fit for a king-sized bed, and features a large walk-in closet. Secondary bedrooms gleam with natural light and tall ceilings. Additional Options Included: Stainless Steel Appliances, Painted Cabinets Throughout, a Dual Primary Bathroom Vanity, Full Yard St. Augustine Sod, and a Single Basin Kitchen Sink
New construction
$281,900
113 Hejl Dr, Caldwell, TX 77836
3beds
1,517sqft
Single Family Residence
Built in 2025
-- sqft lot
$280,500 Zestimate®
$186/sqft
$-- HOA
Under construction (available December 2025)
Currently being built and ready to move in soon. Reserve today by contacting the builder.
What's special
Luxury livingAbundant spaceLarge gathering spacesLarge walk-in closetTall ceilingsSingle basin kitchen sinkAmple storage
This home is based on The 1514 plan.
- 146 days |
- 8 |
- 1 |
Zillow last checked: November 05, 2025 at 01:30pm
Listing updated: November 05, 2025 at 01:30pm
Listed by:
Stylecraft
Source: Stylecraft Homes
Travel times
Schedule tour
Select your preferred tour type — either in-person or real-time video tour — then discuss available options with the builder representative you're connected with.
Facts & features
Interior
Bedrooms & bathrooms
- Bedrooms: 3
- Bathrooms: 2
- Full bathrooms: 2
Interior area
- Total interior livable area: 1,517 sqft
Property
Parking
- Total spaces: 2
- Parking features: Garage
- Garage spaces: 2
Features
- Levels: 1.0
- Stories: 1
Construction
Type & style
- Home type: SingleFamily
- Property subtype: Single Family Residence
Condition
- New Construction,Under Construction
- New construction: Yes
- Year built: 2025
Details
- Builder name: Stylecraft
Community & HOA
Community
- Subdivision: Arrowhead Farms
Location
- Region: Caldwell
Financial & listing details
- Price per square foot: $186/sqft
- Date on market: 6/17/2025
About the community
ParkGreenbeltViews
Perfectly located in the heart of Caldwell, Arrowhead Farms offers the ideal blend of small-town comfort and big-time convenience. Just steps from Caldwell ISD, this community is a dream come true for teachers, coaches, school staff, and busy families, with Caldwell Elementary, Intermediate, and High School all right across the street. Spend your weekdays with an ultra-easy school commute, and your weekends enjoying all that Caldwell has to offer. Pick fresh blueberries at Kingsbury Blueberry Farm, explore the great outdoors at Hidden Hills Ranch, or head to the Caldwell Square, where local events, festivals, and markets bring the whole town together. Inside the community, residents enjoy a beautiful community park, perfect for relaxing afternoons and family fun. Plus, you're just 8 minutes from CHI St. Joseph Health Burleson Hospital, giving you peace of mind with quality care close to home. When it's time to venture out, you're a short drive from College Station, Texas A&M RELLIS Campus, and major shopping and dining options. Arrowhead Farms offers the peace of country living with all the perks of being close to it all, making it the perfect place to put down roots.
Source: StyleCraft Builders

