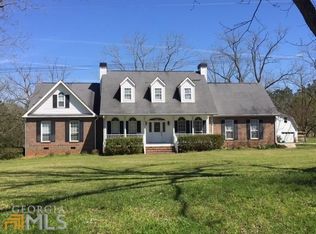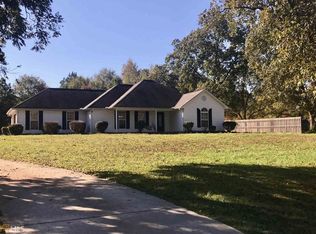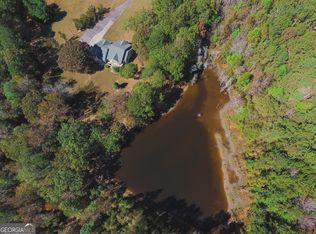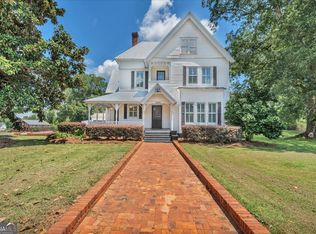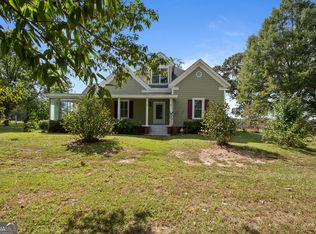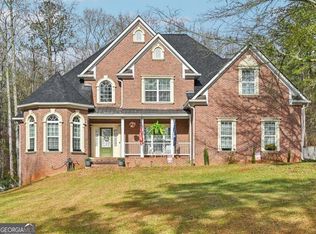Stunning Custom-Built 4-Sided Brick Home on 5 Acres with Pecan Orchard This beautifully maintained, custom-built brick home offers an impressive over 4500 square feet of living space and over 2900 square feet of basement. Situated on 5 picturesque acres featuring a mature pecan orchard, this property blends classic charm with modern functionality and comfort. Inside, the home boasts 4 spacious bedrooms, 4 full bathrooms, and an abundance of flexible living spaces, including 2 large bonus rooms and a dedicated storage room. The main-level primary suite is a luxurious retreat featuring crown molding, a trey ceiling, a private dressing room, a gas-log fireplace above the soaking tub, a separate shower. The expansive kitchen spans the length of the home and is equipped with two pantries, a charming eat-in area with a bay window and built-in bench, and an adjacent laundry room for convenience. Generously sized separate dining and living rooms make this home ideal for entertaining. and direct access to a covered porch through elegant French doors. The lower level includes a 2-car garage, 2 finished rooms that could serve as additional bedrooms, a second laundry area, and ample space for hobbies or a home office. Upstairs, you'll find 2 additional bedrooms and a full bath, perfect for accommodating family or guests and a cedar lined closet. Additionally, the home features central vacuum, 2 hot water heaters, well water in addition to public water (valve to switch water supply), entertainment center wired for sound with ceiling flush mounted speakers, and plantation shutters. Minutes to downtown Barnesville shops and restaurants. With its versatile layout, elegant details, and peaceful setting, this exceptional home offers room to grow, entertain, and enjoy the beauty of country living-all just a short drive from local amenities. This home was built with care. Built with additional insulation in interior walls and extra support for stairs to prevent noise, a loft over the front door for a Holiday display and many more details you can see for yourself, there are many details in this home that make it special.
Active
$599,900
113 Heatherwood Ln, Barnesville, GA 30204
4beds
4,529sqft
Est.:
Single Family Residence
Built in 1997
5.31 Acres Lot
$576,400 Zestimate®
$132/sqft
$-- HOA
What's special
Main-level primary suiteCrown moldingPeaceful settingPlantation shuttersLuxurious retreatCedar lined closetSeparate shower
- 181 days |
- 509 |
- 26 |
Zillow last checked: 8 hours ago
Listing updated: June 25, 2025 at 10:06pm
Listed by:
Joe Cota 678-877-1550,
Keller Williams Realty
Source: GAMLS,MLS#: 10541458
Tour with a local agent
Facts & features
Interior
Bedrooms & bathrooms
- Bedrooms: 4
- Bathrooms: 4
- Full bathrooms: 4
- Main level bathrooms: 2
- Main level bedrooms: 2
Rooms
- Room types: Bonus Room, Family Room, Foyer, Laundry, Loft, Other
Dining room
- Features: Separate Room
Kitchen
- Features: Breakfast Area, Kitchen Island, Pantry
Heating
- Central, Natural Gas
Cooling
- Ceiling Fan(s), Central Air, Electric
Appliances
- Included: Cooktop, Dishwasher, Double Oven, Gas Water Heater, Refrigerator
- Laundry: In Basement, Other
Features
- Bookcases, Central Vacuum, High Ceilings, Master On Main Level, Other, Separate Shower, Entrance Foyer, Walk-In Closet(s)
- Flooring: Carpet, Hardwood, Laminate, Tile
- Windows: Window Treatments
- Basement: Bath Finished,Concrete,Exterior Entry,Full,Interior Entry
- Number of fireplaces: 2
- Fireplace features: Gas Log
Interior area
- Total structure area: 4,529
- Total interior livable area: 4,529 sqft
- Finished area above ground: 4,529
- Finished area below ground: 0
Property
Parking
- Parking features: Basement, Garage, Garage Door Opener, Side/Rear Entrance
- Has attached garage: Yes
Features
- Levels: Two
- Stories: 2
- Patio & porch: Patio
- Fencing: Fenced
Lot
- Size: 5.31 Acres
- Features: Sloped
Details
- Parcel number: 033091
Construction
Type & style
- Home type: SingleFamily
- Architectural style: Brick 4 Side,Traditional
- Property subtype: Single Family Residence
Materials
- Brick, Concrete
- Foundation: Block, Slab
- Roof: Composition
Condition
- Resale
- New construction: No
- Year built: 1997
Utilities & green energy
- Sewer: Septic Tank
- Water: Public, Well
- Utilities for property: Electricity Available, Natural Gas Available, Water Available
Community & HOA
Community
- Features: None
- Subdivision: Heatherwood Estates
HOA
- Has HOA: No
- Services included: None
Location
- Region: Barnesville
Financial & listing details
- Price per square foot: $132/sqft
- Tax assessed value: $531,715
- Annual tax amount: $5,582
- Date on market: 6/12/2025
- Cumulative days on market: 87 days
- Listing agreement: Exclusive Right To Sell
- Listing terms: Cash,Conventional
- Electric utility on property: Yes
Estimated market value
$576,400
$548,000 - $605,000
$3,310/mo
Price history
Price history
| Date | Event | Price |
|---|---|---|
| 6/12/2025 | Listed for sale | $599,900$132/sqft |
Source: | ||
| 5/14/2025 | Listing removed | $599,900$132/sqft |
Source: | ||
| 3/30/2024 | Price change | $599,900-6.3%$132/sqft |
Source: | ||
| 3/13/2024 | Listed for sale | $640,000$141/sqft |
Source: | ||
| 3/13/2024 | Listing removed | $640,000$141/sqft |
Source: | ||
Public tax history
Public tax history
| Year | Property taxes | Tax assessment |
|---|---|---|
| 2024 | $5,105 -9.7% | $212,686 -2.5% |
| 2023 | $5,656 -8.9% | $218,142 -0.8% |
| 2022 | $6,206 +27% | $219,875 +31% |
Find assessor info on the county website
BuyAbility℠ payment
Est. payment
$3,590/mo
Principal & interest
$2905
Property taxes
$475
Home insurance
$210
Climate risks
Neighborhood: 30204
Nearby schools
GreatSchools rating
- NALamar County Primary SchoolGrades: PK-2Distance: 3.1 mi
- 5/10Lamar County Middle SchoolGrades: 6-8Distance: 3.1 mi
- 3/10Lamar County Comprehensive High SchoolGrades: 9-12Distance: 2.9 mi
Schools provided by the listing agent
- Elementary: Lamar County Primary/Elementar
- Middle: Lamar County
- High: Lamar County
Source: GAMLS. This data may not be complete. We recommend contacting the local school district to confirm school assignments for this home.
- Loading
- Loading
