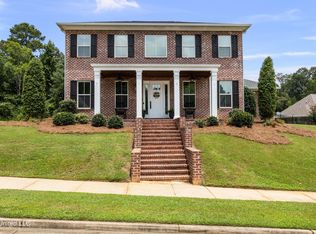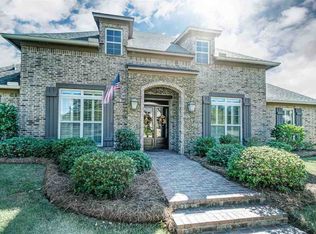Closed
Price Unknown
113 Hastings Ave, Brandon, MS 39042
5beds
3,942sqft
Residential, Single Family Residence
Built in 2007
1 Acres Lot
$650,300 Zestimate®
$--/sqft
$4,108 Estimated rent
Home value
$650,300
$618,000 - $689,000
$4,108/mo
Zestimate® history
Loading...
Owner options
Explore your selling options
What's special
Ultimate Entertainer's Dream Home!!!
Step into a home designed for unforgettable gatherings. The Chef-inspired kitchen is the heart of this property, featuring a double Thermador refrigerator, triple oven, 6 burner gas stove w/griddle, built-in ice maker, wine cooler, stunning special-ordered marble island and expansive countertops, and custom built cabinets. Everything you could want to host with ease!
When it's time to take the party outside, create lasting memories in your backyard retreat! Enjoy the huge gunite swimming pool or relax in the waterfall hot-tub, outdoor bar w/mini fridge and sink.
Entertainment continues inside with a private In-Home media room with theatre chair, perfect for your favorite movie or game-day parties!
Whether you are hosting an intimate dinner party or a lively holiday celebrations, this home is tailored for entertaining at it's finest.
LOCATION: 39042
Located in the coveted Hastings sub-division, this exceptional home offers convenient access to top-rated schools, premier shopping, locally owned dining, and major interstates—all while providing a serene retreat to call your own.
SPACIOUS PRIMARY SUITE:
Downstairs, the luxurious primary suite features double vanities, his-and-her closets, and a spa-like shower, with multiple shower heads and a jetted tub.
MULTI-PURPOSE ROOM:
Adjacent to the primary suite is a flexible multi-purpose room, perfect setting for a private sitting area, office, nursery, or bedroom. Need extra storage or closet space? Use your imagination to easily convert this space into a luxury closet!
BEDROOMS
On the second level of the home you will find:
- Oversized bedrooms #2 & 3. Each include a private bath.
- A media room fully furnished with six luxury recliners and built-in surround sound. (Could double as bedroom #4)
- A cozy office/study, perfect for students or working from home. (could double as bedroom #5)
BONUS ROOM/BEDROOM:
The large bonus room over the garage is thoughtfully upgraded with a contemporary feel, built-in desk, a reading nook, large closet with custom built cabinetry, and a private bath. Located on the opposite side of the home, for an extra level of privacy for your out of town guests.
STORAGE:
Ample storage solutions, include spacious closets, a mud room, kitchen pantry, and extensive cabinetry throughout, keep the home organized and functional.
MODERN LUXURY
From the hardwood floors to the exquisite crown molding, plantation shutters and custom cabinetry, every finish in this home speaks to the craftsmanship and modern luxury.
GARAGES:
Attached 2-car garage.
Detached 2-car garage with attic. (Could easily be used as a work-shop, game room, or storing your antique cars)
This home is more than a residence—it's a lifestyle. Don't miss the chance to own this extraordinary property in one of Brandon's most desirable neighborhoods. Contact your Realtor today to schedule a private showing and experience the luxury firsthand!
Zillow last checked: 8 hours ago
Listing updated: November 26, 2025 at 02:24am
Listed by:
Annette B Little 662-275-3910,
Keller Williams
Bought with:
Teresa Renkenberger, S42508
Merck Team Realty, Inc.
Source: MLS United,MLS#: 4125417
Facts & features
Interior
Bedrooms & bathrooms
- Bedrooms: 5
- Bathrooms: 5
- Full bathrooms: 4
- 1/2 bathrooms: 1
Heating
- Central
Cooling
- Ceiling Fan(s), Central Air, Multi Units
Appliances
- Included: Built-In Freezer, Built-In Gas Oven, Built-In Refrigerator, Disposal, ENERGY STAR Qualified Dishwasher, ENERGY STAR Qualified Freezer, Gas Cooktop, Ice Maker, Instant Hot Water, Microwave, Range Hood, Refrigerator, Vented Exhaust Fan, Warming Drawer, Wine Cooler
- Laundry: Laundry Room, Main Level, Sink
Features
- Built-in Features, Ceiling Fan(s), Crown Molding, Double Vanity, Entrance Foyer, High Ceilings, High Speed Internet, His and Hers Closets, Kitchen Island, Open Floorplan, Pantry, Primary Downstairs, Recessed Lighting, Sound System, Walk-In Closet(s), Breakfast Bar
- Flooring: Carpet, Ceramic Tile, Wood
- Doors: Dead Bolt Lock(s), Metal Insulated
- Windows: Double Pane Windows, Plantation Shutters
- Has fireplace: No
Interior area
- Total structure area: 3,942
- Total interior livable area: 3,942 sqft
Property
Parking
- Total spaces: 4
- Parking features: Attached, Driveway, Garage Door Opener, Paved, Concrete
- Attached garage spaces: 4
- Has uncovered spaces: Yes
Features
- Levels: Two
- Stories: 2
- Patio & porch: Front Porch
- Exterior features: Lighting, Private Yard, Rain Gutters
- Has private pool: Yes
- Pool features: Diving Board, Gunite, In Ground, Pool/Spa Combo
- Fencing: Back Yard,Gate,Wood,Wrought Iron,Fenced
Lot
- Size: 1 Acres
- Features: Landscaped, Sprinklers In Front, Sprinklers In Rear
Details
- Additional structures: Second Garage
- Parcel number: I08g00005300100
Construction
Type & style
- Home type: SingleFamily
- Architectural style: Traditional
- Property subtype: Residential, Single Family Residence
Materials
- Brick
- Foundation: Slab
- Roof: Shingle
Condition
- New construction: No
- Year built: 2007
Utilities & green energy
- Sewer: Public Sewer
- Water: Public
- Utilities for property: Electricity Connected, Natural Gas Connected, Sewer Connected, Water Connected, Fiber to the House, Underground Utilities
Community & neighborhood
Community
- Community features: Gated, Near Entertainment, Park, Sidewalks, Street Lights
Location
- Region: Brandon
- Subdivision: Hastings
HOA & financial
HOA
- Has HOA: Yes
- HOA fee: $330 annually
- Services included: Maintenance Grounds
Price history
| Date | Event | Price |
|---|---|---|
| 11/19/2025 | Sold | -- |
Source: MLS United #4125417 | ||
| 10/21/2025 | Pending sale | $675,000$171/sqft |
Source: MLS United #4125417 | ||
| 10/15/2025 | Listed for sale | $675,000$171/sqft |
Source: MLS United #4125417 | ||
| 10/3/2025 | Pending sale | $675,000$171/sqft |
Source: MLS United #4125417 | ||
| 9/22/2025 | Price change | $675,000-3.6%$171/sqft |
Source: MLS United #4125417 | ||
Public tax history
| Year | Property taxes | Tax assessment |
|---|---|---|
| 2024 | $5,251 +0.9% | $42,527 +0.8% |
| 2023 | $5,205 +1.2% | $42,176 |
| 2022 | $5,142 | $42,176 |
Find assessor info on the county website
Neighborhood: 39042
Nearby schools
GreatSchools rating
- 9/10Brandon Elementary SchoolGrades: 4-5Distance: 0.7 mi
- 8/10Brandon Middle SchoolGrades: 6-8Distance: 0.6 mi
- 9/10Brandon High SchoolGrades: 9-12Distance: 1.6 mi
Schools provided by the listing agent
- Elementary: Rouse
- Middle: Brandon
- High: Brandon
Source: MLS United. This data may not be complete. We recommend contacting the local school district to confirm school assignments for this home.

