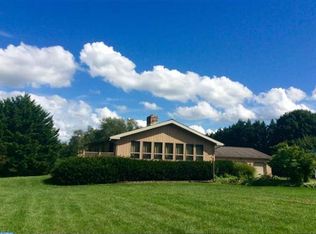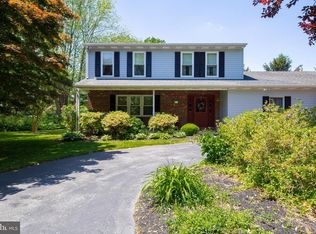Move right in to this home that is tucked away, with a long driveway on a peaceful, meticulously maintained home. The lower level has two nice sized bedrooms with a full jack-n-jill bathroom, a large den, powder room, laundry room and two additional rooms for extra living space or an additional bedroom. Upstairs there is a gorgeous kitchen with tons of new granite counters and eat-in peninsula plus Anderson glass doors leading to a massive deck. The kitchen is open to a spacious dining room with a picture window looking over the gorgeous front landscaping. The kitchen also leads into the great room with a brick fireplace(as-is), a vaulted ceiling with wood beams, more hardwood floors and a wall of windows and glass doors leading to the deck. Upstairs there is also a large office with incredible built-ins and window seats. The main bedroom has his and hers walk in closets, an additional closet and a vanity/sink area. This is next to a second full bathroom. Recently updated to gas heat, this home has solar panels, in the back yard,so it is extremely fuel efficient. The property is over 2 acres and also has a large barn in the back and pasture.The two tier back deck is great for entertaining or for your everyday enjoyment. Located in a wonderful community, with an easy commute to area bridges and major highways, this is a time for action. Don't wish when you can own this beautiful home and property today! This one of a kind property is ready for its new owner...
This property is off market, which means it's not currently listed for sale or rent on Zillow. This may be different from what's available on other websites or public sources.

