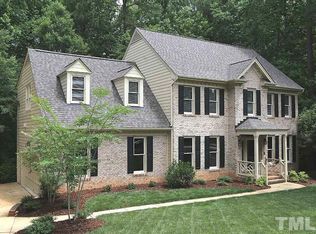Sold for $880,000
$880,000
113 Haringey Dr, Raleigh, NC 27615
5beds
4,131sqft
Single Family Residence, Residential
Built in 1993
0.56 Acres Lot
$870,900 Zestimate®
$213/sqft
$4,947 Estimated rent
Home value
$870,900
$827,000 - $914,000
$4,947/mo
Zestimate® history
Loading...
Owner options
Explore your selling options
What's special
This comfortable and roomy 5 bedroom, 3.5 bath, all brick veneer home gives space for everyone to spread out. Delightful screened porch with skylights overlooking the beautifully landscaped in-ground, saltwater pool. Lower level Rec Room with fireplace also walks out to pool terrace. Renovations include beautiful primary bath with walk-in shower, updated Kitchen and Hardwoods throughout the main 2 levels of home. Large teen/bedroom suite on the 3rd floor as well as a walk-in unfinished attic area for great storage. Outside, a large fenced-in backyard provides ample room for activities, while the deep woods behind the property create a private, scenic backdrop. Unwind by the saltwater pool, watch goldfish swim in the peaceful pond from the oversized front porch, or gather around the cozy fire pit under the stars. With a spacious two-car garage, this home is as practical as it is beautiful, offering the perfect blend of comfort and nature. Located in the beautiful neighborhood of Wyndham in north Raleigh, it's convenient to I 540 and all of its connections, North Ridge area, The Forum and many other dining and shopping areas.
Zillow last checked: 8 hours ago
Listing updated: October 28, 2025 at 12:36am
Listed by:
Grayson Hodge 984-392-9945,
RE/MAX United
Bought with:
Jennifer L Jones, 264835
Keller Williams Preferred Realty
Source: Doorify MLS,MLS#: 10060972
Facts & features
Interior
Bedrooms & bathrooms
- Bedrooms: 5
- Bathrooms: 4
- Full bathrooms: 3
- 1/2 bathrooms: 1
Heating
- Natural Gas, Zoned
Cooling
- Ceiling Fan(s), Central Air, Zoned
Appliances
- Included: Dishwasher, Electric Range, Free-Standing Electric Range, Gas Water Heater, Stainless Steel Appliance(s)
- Laundry: Laundry Room, Upper Level
Features
- Bathtub/Shower Combination, Ceiling Fan(s), Dual Closets, Eat-in Kitchen, Entrance Foyer, Granite Counters, High Ceilings, Pantry, Recessed Lighting, Separate Shower, Smooth Ceilings, Walk-In Closet(s), Walk-In Shower, Wet Bar
- Flooring: Carpet, Hardwood, Tile
- Windows: Blinds, Double Pane Windows, Insulated Windows, Skylight(s)
- Basement: Daylight, Exterior Entry, Finished, Heated, Interior Entry
- Number of fireplaces: 2
- Fireplace features: Den, Masonry, Raised Hearth, Recreation Room, Wood Burning
Interior area
- Total structure area: 4,131
- Total interior livable area: 4,131 sqft
- Finished area above ground: 3,440
- Finished area below ground: 691
Property
Parking
- Total spaces: 6
- Parking features: Driveway, Garage Door Opener, Garage Faces Side, Oversized, Parking Pad
- Attached garage spaces: 2
- Uncovered spaces: 4
Features
- Levels: Three Or More
- Stories: 2
- Patio & porch: Deck, Front Porch, Porch, Screened
- Exterior features: Fenced Yard, Fire Pit, Lighting, Rain Gutters
- Has private pool: Yes
- Pool features: In Ground, Private, Salt Water
- Fencing: Back Yard, Wire, Wood
- Has view: Yes
- View description: Trees/Woods
Lot
- Size: 0.56 Acres
- Features: Back Yard, Landscaped, Many Trees, Private, Rolling Slope, Wooded
Details
- Parcel number: 1708365179
- Zoning: R 1
- Special conditions: Standard
Construction
Type & style
- Home type: SingleFamily
- Architectural style: Traditional
- Property subtype: Single Family Residence, Residential
Materials
- Brick Veneer
- Foundation: Slab
- Roof: Metal, Shingle
Condition
- New construction: No
- Year built: 1993
Utilities & green energy
- Sewer: Public Sewer
- Water: Public
- Utilities for property: Electricity Connected, Natural Gas Connected, Sewer Connected, Water Connected, Underground Utilities
Community & neighborhood
Location
- Region: Raleigh
- Subdivision: Wyndham
HOA & financial
HOA
- Has HOA: Yes
- HOA fee: $390 annually
- Services included: None
Other
Other facts
- Road surface type: Asphalt, Paved
Price history
| Date | Event | Price |
|---|---|---|
| 1/15/2025 | Sold | $880,000-0.6%$213/sqft |
Source: | ||
| 12/5/2024 | Pending sale | $885,000$214/sqft |
Source: | ||
| 12/2/2024 | Listed for sale | $885,000$214/sqft |
Source: | ||
| 11/4/2024 | Pending sale | $885,000$214/sqft |
Source: | ||
| 10/31/2024 | Listed for sale | $885,000+43.9%$214/sqft |
Source: | ||
Public tax history
| Year | Property taxes | Tax assessment |
|---|---|---|
| 2025 | $7,248 +0.4% | $828,785 |
| 2024 | $7,218 +29.1% | $828,785 +62.2% |
| 2023 | $5,590 +7.6% | $511,024 |
Find assessor info on the county website
Neighborhood: North Raleigh
Nearby schools
GreatSchools rating
- 5/10Lead Mine ElementaryGrades: K-5Distance: 1.3 mi
- 8/10West Millbrook MiddleGrades: 6-8Distance: 1.7 mi
- 6/10Millbrook HighGrades: 9-12Distance: 4 mi
Schools provided by the listing agent
- Elementary: Wake - Lead Mine
- Middle: Wake - West Millbrook
- High: Wake - Millbrook
Source: Doorify MLS. This data may not be complete. We recommend contacting the local school district to confirm school assignments for this home.
Get a cash offer in 3 minutes
Find out how much your home could sell for in as little as 3 minutes with a no-obligation cash offer.
Estimated market value
$870,900
