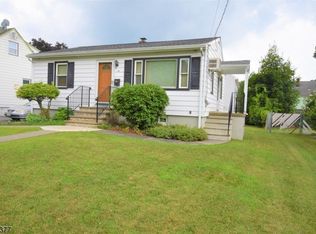MOVE IN READY WELL CARED FOR 3 BR HOME SITUATED AT THE END OF A CUL- DE-SAC. GORGEOUS PRIVATE FENCED IN YARD. PERFECTLY MANICURED LANDSCAPING. CONVENIENTLY LOCATED NEAR ALL COMMUTING ROUTES AND MINUTES AWAY. THIS HOME WONT LAST!!!FROM NYC DIRECT TRAIN. OFFERS TASTEFULLY RENOVATED KITCHEN WITH ALL NEW APPLIANCES/CUSTOM CABINETS, MULTI-ZONE AIR CONDITIONING, NEW ROOF, FINISHED BASEMENT, BEAUTIFUL WOOD FLOORS AND MUCH MORE TO LIST. Please just direct buyers call. Will help with financing preapproval if need it) No soliciting!!!!.
This property is off market, which means it's not currently listed for sale or rent on Zillow. This may be different from what's available on other websites or public sources.
