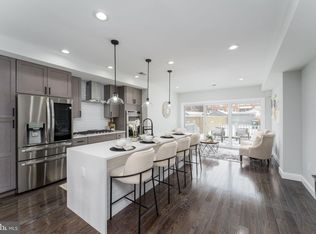Sold for $875,000 on 12/12/25
$875,000
113 Hamilton St NW, Washington, DC 20011
4beds
2,384sqft
Townhouse
Built in 1937
2,886 Square Feet Lot
$868,900 Zestimate®
$367/sqft
$4,956 Estimated rent
Home value
$868,900
$825,000 - $912,000
$4,956/mo
Zestimate® history
Loading...
Owner options
Explore your selling options
What's special
Welcome to 113 Hamilton Street NW- a turnkey home within walking distance of Metro, featuring one of the finest outdoor spaces in Brightwood Park/Petworth. Inside, natural light fills the open main level, creating an inviting flow from the living area to the dining space and kitchen. The kitchen includes marble countertops, updated stainless steel appliances, a gas range, white cabinetry, and a breakfast bar that’s perfect for casual meals or entertaining. French doors lead to a refinished deck that overlooks one of the home’s best features- a deep, fenced backyard anchored by a stunning mature willow oak tree that provides shade and character throughout the seasons. Upstairs, the home features three comfortable bedrooms, including a primary suite with vaulted ceilings, recessed lighting, custom closets, and a spa-like en suite bath with an oversized marble shower and rain head. A full hall bath and laundry on the bedroom level is very convenient. The lower level offers great flexibility with a guest suite or in-law space, complete with a bedroom, full bath, wet bar, and private rear entrance. It’s ideal for guests, an au pair, or a home office. Recent updates include refinished and restained hardwood floors, new flooring and built-in shelves in the basement bedroom and closet, and a coat closet added on the main level. The backyard boasts a professionally installed drainage system to divert water away from the home, and outdoor living is elevated with a freshly refinished deck. The entire home has been newly painted, offering a fresh and move-in-ready feel. The property includes a two-car parking pad and ample street parking. Residents love the close-knit community, walkability to Fort Totten Metro, and local favorites like La Coop Coffee, Everyday Sundae, ANXO Cider, and Brightwood Pizza & Bottle. Short distance to Fort Totten Metro and the Kennedy St revitalization. Neighborhood parks, schools, and easy access to Rock Creek Park and downtown make this a location that truly has it all.
Zillow last checked: 8 hours ago
Listing updated: December 17, 2025 at 06:11am
Listed by:
Jack Shorb 301-767-7545,
Compass,
Co-Listing Agent: Justin Tyler Kelley 860-484-2039,
Compass
Bought with:
Vincent Hurteau, BR95226
Continental Properties, Ltd.
Source: Bright MLS,MLS#: DCDC2230400
Facts & features
Interior
Bedrooms & bathrooms
- Bedrooms: 4
- Bathrooms: 4
- Full bathrooms: 3
- 1/2 bathrooms: 1
- Main level bathrooms: 1
Basement
- Area: 720
Heating
- Forced Air, Natural Gas
Cooling
- Central Air, Electric
Appliances
- Included: Stainless Steel Appliance(s), Microwave, Dishwasher, Dryer, Refrigerator, Washer, Water Heater, Oven/Range - Electric, Disposal, Electric Water Heater
- Laundry: Upper Level, In Basement, Hookup
Features
- Open Floorplan, Recessed Lighting, Primary Bath(s), Bar
- Basement: Finished,Connecting Stairway,Exterior Entry,Windows,Heated,Rear Entrance
- Has fireplace: No
Interior area
- Total structure area: 2,384
- Total interior livable area: 2,384 sqft
- Finished area above ground: 1,664
- Finished area below ground: 720
Property
Parking
- Total spaces: 2
- Parking features: Concrete, Driveway, Off Street
- Uncovered spaces: 2
Accessibility
- Accessibility features: None
Features
- Levels: Three
- Stories: 3
- Patio & porch: Deck, Porch
- Pool features: None
- Fencing: Full,Wood
Lot
- Size: 2,886 sqft
- Features: Rear Yard, Urban Land-Sassafras-Chillum
Details
- Additional structures: Above Grade, Below Grade
- Parcel number: 3396//0056
- Zoning: .
- Special conditions: Standard
Construction
Type & style
- Home type: Townhouse
- Architectural style: Traditional
- Property subtype: Townhouse
Materials
- Brick
- Foundation: Other
Condition
- New construction: No
- Year built: 1937
Utilities & green energy
- Sewer: Public Sewer
- Water: Public
Community & neighborhood
Security
- Security features: Security System
Location
- Region: Washington
- Subdivision: Petworth
Other
Other facts
- Listing agreement: Exclusive Agency
- Ownership: Fee Simple
Price history
| Date | Event | Price |
|---|---|---|
| 12/12/2025 | Sold | $875,000$367/sqft |
Source: | ||
| 11/15/2025 | Contingent | $875,000$367/sqft |
Source: | ||
| 11/5/2025 | Listed for sale | $875,000+3.1%$367/sqft |
Source: | ||
| 11/4/2020 | Sold | $849,000$356/sqft |
Source: Public Record | ||
| 10/14/2020 | Pending sale | $849,000$356/sqft |
Source: Long and Foster Real Estate #DCDC490158 | ||
Public tax history
| Year | Property taxes | Tax assessment |
|---|---|---|
| 2025 | $7,218 -0.6% | $939,060 -0.2% |
| 2024 | $7,260 +0.4% | $941,160 +0.7% |
| 2023 | $7,233 +6.5% | $934,930 +6.5% |
Find assessor info on the county website
Neighborhood: Petworth
Nearby schools
GreatSchools rating
- 8/10Barnard Elementary SchoolGrades: PK-5Distance: 0.5 mi
- 6/10MacFarland Middle SchoolGrades: 6-8Distance: 1.1 mi
- 4/10Roosevelt High School @ MacFarlandGrades: 9-12Distance: 1.2 mi
Schools provided by the listing agent
- District: District Of Columbia Public Schools
Source: Bright MLS. This data may not be complete. We recommend contacting the local school district to confirm school assignments for this home.

Get pre-qualified for a loan
At Zillow Home Loans, we can pre-qualify you in as little as 5 minutes with no impact to your credit score.An equal housing lender. NMLS #10287.
Sell for more on Zillow
Get a free Zillow Showcase℠ listing and you could sell for .
$868,900
2% more+ $17,378
With Zillow Showcase(estimated)
$886,278