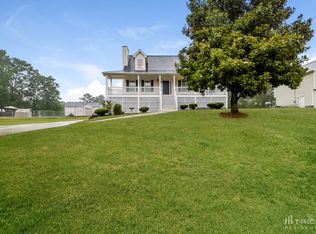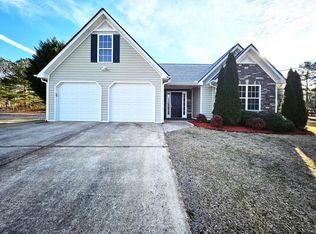Closed
$295,000
113 Haley Dr, Villa Rica, GA 30180
4beds
1,250sqft
Single Family Residence, Residential
Built in 2002
0.5 Acres Lot
$293,600 Zestimate®
$236/sqft
$1,761 Estimated rent
Home value
$293,600
$279,000 - $308,000
$1,761/mo
Zestimate® history
Loading...
Owner options
Explore your selling options
What's special
Great spacious house in a small quiet neighborhood on the outskirts of Villa Rica and with quick access to shopping, restaurants & I20 for commutes. 3 bedrooms and 2 full baths on the main floor. Main living area is vaulted and open with LVT flooring throughout. Stained cabinets in kitchen with neutral laminate countertop and stainless appliances provides pleasant appearance and functionality. Pass thru window to family room for convenience and keeps the cook involved with the family activities and/or TV program too! Down the hall are 2 bedrooms, full bath and the master suite. The master bedroom is large with walk-in closet and ensuite bathroom with tub/shower combo. Downstairs is finished for a 4th bedroom option or bonus room that could be used for so many other things like home office, play room, media room, etc. There is also a full finished bathroom ensuite so this could be another master suite as well. Spacious 2 car garage with auto-openers and nice private backyard. Freshly painted and ready for new owners.
Zillow last checked: 8 hours ago
Listing updated: January 02, 2024 at 11:00pm
Listing Provided by:
Rhonda Bowman,
Hometown Realty Brokerage, LLC.
Bought with:
Rhonda Bowman, 252970
Hometown Realty Brokerage, LLC.
Source: FMLS GA,MLS#: 7278257
Facts & features
Interior
Bedrooms & bathrooms
- Bedrooms: 4
- Bathrooms: 3
- Full bathrooms: 3
- Main level bathrooms: 2
- Main level bedrooms: 3
Primary bedroom
- Features: In-Law Floorplan, Master on Main
- Level: In-Law Floorplan, Master on Main
Bedroom
- Features: In-Law Floorplan, Master on Main
Primary bathroom
- Features: Tub/Shower Combo
Dining room
- Features: Great Room
Kitchen
- Features: Cabinets Stain, Laminate Counters, Pantry, View to Family Room
Heating
- Central, Electric, Heat Pump
Cooling
- Ceiling Fan(s), Central Air, Electric
Appliances
- Included: Dishwasher, Electric Range, Electric Water Heater, Microwave
- Laundry: In Basement
Features
- Cathedral Ceiling(s), Entrance Foyer, Vaulted Ceiling(s), Walk-In Closet(s)
- Flooring: Vinyl
- Windows: Double Pane Windows
- Basement: Finished,Finished Bath
- Number of fireplaces: 1
- Fireplace features: Factory Built, Family Room
- Common walls with other units/homes: No Common Walls
Interior area
- Total structure area: 1,250
- Total interior livable area: 1,250 sqft
- Finished area above ground: 1,250
- Finished area below ground: 600
Property
Parking
- Total spaces: 2
- Parking features: Drive Under Main Level, Garage, Garage Door Opener, Garage Faces Front
- Attached garage spaces: 2
Accessibility
- Accessibility features: None
Features
- Levels: Multi/Split
- Patio & porch: Deck
- Exterior features: Other
- Pool features: None
- Spa features: None
- Fencing: None
- Has view: Yes
- View description: Rural
- Waterfront features: None
- Body of water: None
Lot
- Size: 0.50 Acres
- Features: Sloped
Details
- Additional structures: None
- Parcel number: 144 0219
- Other equipment: None
- Horse amenities: None
Construction
Type & style
- Home type: SingleFamily
- Architectural style: Traditional
- Property subtype: Single Family Residence, Residential
Materials
- Vinyl Siding
- Foundation: Concrete Perimeter
- Roof: Composition
Condition
- Resale
- New construction: No
- Year built: 2002
Utilities & green energy
- Electric: 220 Volts
- Sewer: Septic Tank
- Water: Public
- Utilities for property: Electricity Available, Water Available
Green energy
- Energy efficient items: Windows
- Energy generation: None
Community & neighborhood
Security
- Security features: None
Community
- Community features: None
Location
- Region: Villa Rica
- Subdivision: Magnolia Park
HOA & financial
HOA
- Has HOA: No
Other
Other facts
- Listing terms: Cash,Conventional,FHA,USDA Loan,VA Loan
- Road surface type: Asphalt
Price history
| Date | Event | Price |
|---|---|---|
| 12/7/2023 | Sold | $295,000$236/sqft |
Source: | ||
| 11/1/2023 | Pending sale | $295,000$236/sqft |
Source: | ||
| 10/13/2023 | Price change | $295,000-1.7%$236/sqft |
Source: | ||
| 9/20/2023 | Listed for sale | $300,000+122.2%$240/sqft |
Source: | ||
| 7/21/2009 | Listing removed | $135,000$108/sqft |
Source: RE/MAX Westside #3924576 Report a problem | ||
Public tax history
| Year | Property taxes | Tax assessment |
|---|---|---|
| 2024 | $2,293 -0.5% | $105,374 +8.2% |
| 2023 | $2,305 +14.7% | $97,388 +21.6% |
| 2022 | $2,009 +11.9% | $80,117 +14.3% |
Find assessor info on the county website
Neighborhood: 30180
Nearby schools
GreatSchools rating
- 7/10Glanton-Hindsman Elementary SchoolGrades: PK-5Distance: 5 mi
- 3/10Villa Rica Middle SchoolGrades: 6-8Distance: 0.4 mi
- 6/10Villa Rica High SchoolGrades: 9-12Distance: 4.1 mi
Schools provided by the listing agent
- Elementary: Glanton-Hindsman
- Middle: Villa Rica
- High: Villa Rica
Source: FMLS GA. This data may not be complete. We recommend contacting the local school district to confirm school assignments for this home.
Get a cash offer in 3 minutes
Find out how much your home could sell for in as little as 3 minutes with a no-obligation cash offer.
Estimated market value
$293,600
Get a cash offer in 3 minutes
Find out how much your home could sell for in as little as 3 minutes with a no-obligation cash offer.
Estimated market value
$293,600

