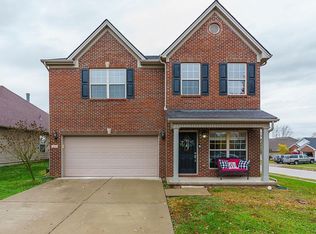The Manhattan is a wonderful ranch plan with tall ceilings and grand open feel. It has a beautiful kitchen with white variable height cabinets, a butler's pantry, stainless steel appliances, breakfast area with bay window. The formal dining area is open to the living area, but defined by columns and a dropped trey ceiling with crown molding. The flooring was recently upgraded to engineered hardwood throughout the house! Ceramic tile in both baths and separate laundry room which is nicely sized and folding area. The family room has 10 ft. ceilings with woodburning fireplace and marble surround. The Master bedroom has a deep tray ceiling, huge walk-in closet, garden tub and separate shower. The backyard has a fully fenced privacy fence and you will love the covered patio. Storage building stays with home. You have additional storage above the garage that is floored with pull-down steps.
This property is off market, which means it's not currently listed for sale or rent on Zillow. This may be different from what's available on other websites or public sources.

