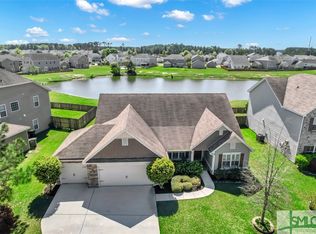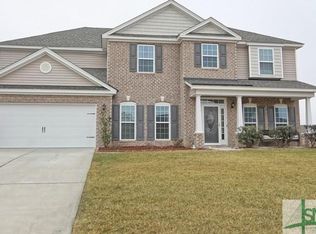Sold for $425,000
$425,000
113 Grimsby Road, Savannah, GA 31407
5beds
3,605sqft
Single Family Residence
Built in 2015
7,840.8 Square Feet Lot
$433,300 Zestimate®
$118/sqft
$3,041 Estimated rent
Home value
$433,300
$412,000 - $455,000
$3,041/mo
Zestimate® history
Loading...
Owner options
Explore your selling options
What's special
Open Sunday from 12pm to 2pm. 4BR or 5 BR with large bonus as 5th bedroom. Additional home office, & over 3,600sqft! The grand two-story foyer with an elegant staircase, wood treads, & wrought iron spindles provides a majestic entry. The foyer is two story with side light and window. The great room, & open concept kitchen with breakfast area can be a formal dining as well. The granite and stainless kitchen with rock tile backsplash, two pantry rooms. The main bedroom extends from the living room for a true one level flow of living. In the main bedroom experience double trey ceilings and the exceptional suite spa-like bath with double vanities, garden tub, separate shower, private water closet, massive walk-in closet. Even more the upstairs provides 3 or 4 more bedrooms including the large bonus above the garage. Enjoy evenings & lagoon views, Romantic or athletic walks along Highlands Blvd to the recreational area, fishing from your backyard, great sunsets.
Zillow last checked: 8 hours ago
Listing updated: November 21, 2023 at 10:15pm
Listed by:
Scott B. Shippy 912-856-1797,
Integrity Real Estate LLC
Bought with:
Keosha Shiggs, 428925
Re/Max 1st Choice Realty
Source: Hive MLS,MLS#: 298534
Facts & features
Interior
Bedrooms & bathrooms
- Bedrooms: 5
- Bathrooms: 4
- Full bathrooms: 3
- 1/2 bathrooms: 1
Heating
- Electric, Heat Pump
Cooling
- Central Air, Electric
Appliances
- Included: Electric Water Heater
- Laundry: Laundry Room
Features
- Breakfast Bar, Breakfast Area, Double Vanity, Garden Tub/Roman Tub, Kitchen Island, Main Level Primary, Pantry, Pull Down Attic Stairs, Separate Shower
- Windows: Double Pane Windows
- Attic: Pull Down Stairs
Interior area
- Total interior livable area: 3,605 sqft
Property
Parking
- Total spaces: 2
- Parking features: Attached, Garage Door Opener
- Garage spaces: 2
Features
- Patio & porch: Front Porch
- Pool features: Community
- Fencing: Picket,Yard Fenced
- Has view: Yes
- View description: Lagoon
- Has water view: Yes
- Water view: Lagoon
- Waterfront features: Lagoon
Lot
- Size: 7,840 sqft
Details
- Parcel number: 21016H03024
- Zoning: PUD
- Special conditions: Standard
Construction
Type & style
- Home type: SingleFamily
- Property subtype: Single Family Residence
Materials
- Brick
- Foundation: Concrete Perimeter
- Roof: Asphalt
Condition
- Year built: 2015
Utilities & green energy
- Sewer: Public Sewer
- Water: Public
- Utilities for property: Underground Utilities
Green energy
- Energy efficient items: Windows
Community & neighborhood
Community
- Community features: Clubhouse, Pool, Fitness Center, Playground
Location
- Region: Savannah
HOA & financial
HOA
- Has HOA: Yes
- HOA fee: $40 monthly
- Association name: Highland
Other
Other facts
- Listing agreement: Exclusive Right To Sell
- Listing terms: ARM,Cash,Conventional,FHA,Other,USDA Loan,VA Loan
- Road surface type: Asphalt
Price history
| Date | Event | Price |
|---|---|---|
| 11/13/2023 | Sold | $425,000-3.2%$118/sqft |
Source: | ||
| 10/20/2023 | Listed for sale | $439,000+11.1%$122/sqft |
Source: | ||
| 12/1/2022 | Listing removed | $394,990+0%$110/sqft |
Source: | ||
| 10/22/2022 | Price change | $394,9000%$110/sqft |
Source: | ||
| 10/22/2022 | Price change | $394,990-1.2%$110/sqft |
Source: | ||
Public tax history
| Year | Property taxes | Tax assessment |
|---|---|---|
| 2025 | $4,653 0% | $161,640 +0.9% |
| 2024 | $4,656 +7.6% | $160,240 +8.2% |
| 2023 | $4,326 +37.6% | $148,120 +9.5% |
Find assessor info on the county website
Neighborhood: Godley Station
Nearby schools
GreatSchools rating
- 5/10Godley Station SchoolGrades: PK-8Distance: 1.4 mi
- 2/10Groves High SchoolGrades: 9-12Distance: 7.6 mi

Get pre-qualified for a loan
At Zillow Home Loans, we can pre-qualify you in as little as 5 minutes with no impact to your credit score.An equal housing lender. NMLS #10287.

