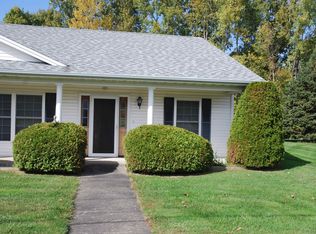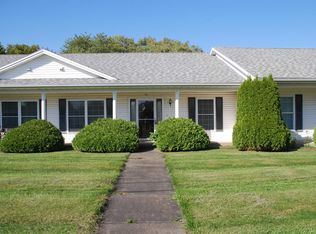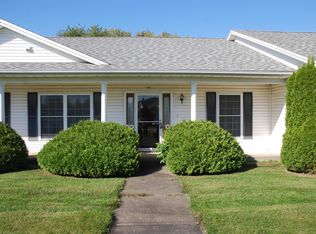Closed
Listed by:
Blue Slate Realty,
Blue Slate Realty 802-318-2647,
Heather R Kelly,
Blue Slate Realty
Bought with: S. R. Smith Real Estate
$315,000
113 Gricebrook Road, St. Albans Town, VT 05478
2beds
1,204sqft
Condominium
Built in 1996
-- sqft lot
$326,000 Zestimate®
$262/sqft
$2,122 Estimated rent
Home value
$326,000
$271,000 - $394,000
$2,122/mo
Zestimate® history
Loading...
Owner options
Explore your selling options
What's special
Welcome to easy, single-level living in this updated 2-bedroom, 1-bathroom end-unit condo, nestled in a tranquil 55+ community in St. Albans Town. With a thoughtful open-concept design and modern updates, this home provides the perfect blend of comfort, style, and convenience. As an end unit, you'll enjoy extra privacy and an abundance of natural light, creating a bright and inviting space. The well-appointed kitchen and spacious living area are perfect for relaxation or entertaining, all on one convenient level. In addition to the main living space, this condo features a full basement, offering ample room for storage, a craft area, or even a home gym—whatever fits your lifestyle. With as attached garage, you’ll have peace of mind and no snow covered car during Vermont winters. This ready to move in condo is located in a peaceful community while still being just minutes to all the great amenities St Albans offers, including restaurants, shops and tons of outdoor recreation. If you commute or like to explore, this home is just minutes from I-89, so visiting Burlington, Montpelier or even Montreal is a breeze. Whether you’re looking to downsize or simply embrace a low-maintenance lifestyle, this condo offers everything you need. Showings begin 5/8.
Zillow last checked: 8 hours ago
Listing updated: June 23, 2025 at 11:41am
Listed by:
Blue Slate Realty,
Blue Slate Realty 802-318-2647,
Heather R Kelly,
Blue Slate Realty
Bought with:
Rachel Smith
S. R. Smith Real Estate
Source: PrimeMLS,MLS#: 5039361
Facts & features
Interior
Bedrooms & bathrooms
- Bedrooms: 2
- Bathrooms: 1
- Full bathrooms: 1
Heating
- Natural Gas Available, Baseboard, Hot Water
Cooling
- None
Appliances
- Included: Dishwasher, Dryer, Microwave, Gas Range, Refrigerator, Washer
- Laundry: 1st Floor Laundry
Features
- Flooring: Carpet, Hardwood, Vinyl Plank
- Windows: Blinds
- Basement: Concrete,Full,Unfinished,Interior Entry
Interior area
- Total structure area: 2,408
- Total interior livable area: 1,204 sqft
- Finished area above ground: 1,204
- Finished area below ground: 0
Property
Parking
- Total spaces: 1
- Parking features: Paved, Garage, Off Street
- Garage spaces: 1
Accessibility
- Accessibility features: 1st Floor Bedroom, 1st Floor Full Bathroom, One-Level Home, 1st Floor Laundry
Features
- Levels: One
- Stories: 1
- Patio & porch: Patio
Lot
- Features: Condo Development, Country Setting, PRD/PUD, Sidewalks, Trail/Near Trail
Details
- Parcel number: 55217412896
- Zoning description: Residential
Construction
Type & style
- Home type: Condo
- Architectural style: Garden
- Property subtype: Condominium
Materials
- Wood Frame, Vinyl Siding
- Foundation: Poured Concrete
- Roof: Asphalt Shingle
Condition
- New construction: No
- Year built: 1996
Utilities & green energy
- Electric: Circuit Breakers
- Sewer: Public Sewer
- Utilities for property: Cable Available, Gas On-Site, Phone Available
Community & neighborhood
Location
- Region: Saint Albans
HOA & financial
Other financial information
- Additional fee information: Fee: $205
Price history
| Date | Event | Price |
|---|---|---|
| 6/23/2025 | Sold | $315,000+1%$262/sqft |
Source: | ||
| 5/12/2025 | Contingent | $312,000$259/sqft |
Source: | ||
| 5/5/2025 | Listed for sale | $312,000-6.4%$259/sqft |
Source: | ||
| 4/21/2025 | Listing removed | -- |
Source: Owner Report a problem | ||
| 4/12/2025 | Price change | $333,500+1.2%$277/sqft |
Source: Owner Report a problem | ||
Public tax history
| Year | Property taxes | Tax assessment |
|---|---|---|
| 2024 | -- | $185,300 |
| 2023 | -- | $185,300 |
| 2022 | -- | $185,300 |
Find assessor info on the county website
Neighborhood: 05478
Nearby schools
GreatSchools rating
- 5/10St. Albans Town Educational CenterGrades: PK-8Distance: 0.3 mi
- 5/10Bellows Free Academy Uhsd #48Grades: 9-12Distance: 0.6 mi
Schools provided by the listing agent
- Elementary: St. Albans Town Educ. Center
- Middle: St Albans Town Education Cntr
- High: BFASt Albans
- District: Maple Run USD
Source: PrimeMLS. This data may not be complete. We recommend contacting the local school district to confirm school assignments for this home.

Get pre-qualified for a loan
At Zillow Home Loans, we can pre-qualify you in as little as 5 minutes with no impact to your credit score.An equal housing lender. NMLS #10287.


