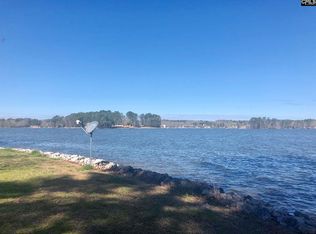This is the ultimate Lake Murray home for leisure and entertaining. It has 4 bedrooms and 6.5 bathrooms spread across two levels PLUS a fantastic pool and a seperate boathouse to hold all the toys for fun summer days. In addition to all the above, it comes with a very spacious .75 acre lot in a quiet area of Lexington surrounded by brand new Lexington One schools. The main floor has "must see" views from the walk out balcony while the walk out basement level is self contained for children, guests or entertainment at the wet bar. There is also plenty of room to work in your 3 car garage or work out in your very own exercise room, but mostly you will find yourself either on your balcony, in your jacuzzi or out on your lush, green lawn enjoying beautiful Lake Murray views.
This property is off market, which means it's not currently listed for sale or rent on Zillow. This may be different from what's available on other websites or public sources.
