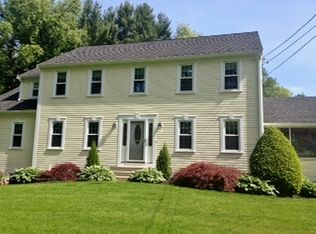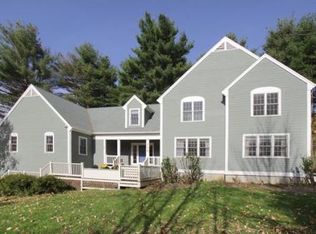Sold for $799,900
$799,900
113 Green Rd, Bolton, MA 01740
4beds
2,964sqft
Single Family Residence
Built in 1971
1.5 Acres Lot
$885,300 Zestimate®
$270/sqft
$4,415 Estimated rent
Home value
$885,300
$832,000 - $956,000
$4,415/mo
Zestimate® history
Loading...
Owner options
Explore your selling options
What's special
Park like grounds surround this spectacular contemporary cape style home that features many custom touches, updates & includes a first floor flex suite! The sunny, flexible floor plan features vaulted ceilings, sky lights, hardwood floors, central a/c & 2 fireplaces. The updated kitchen offers top line appliances, solid surface counters, eat at island with additional custom dining area & opens into the skylit sunroom overlooking lush yard. Fireplaced living room, home office, bedroom & full bath, laundry room, large mudroom with access to the flex suite complete the 1st floor. Flexible, 1st floor suite includes a living room, wet bar & fridge, bedroom & full bath. Upstairs includes a bedroom, full bath & one large bedroom ideal as the owners suite. Full basement & 2 car garage. Sprawling grounds with custom slate 2 tiered patio w/built in grill, propane firepit, hot tub, decks & pool provide a private country resort setting! Great location close to high school & quick highway access
Zillow last checked: 8 hours ago
Listing updated: September 11, 2023 at 10:29am
Listed by:
Richard Freeman 978-381-3833,
Keller Williams Realty North Central 978-779-5090
Bought with:
Jason Houde
LAER Realty Partners
Source: MLS PIN,MLS#: 73128145
Facts & features
Interior
Bedrooms & bathrooms
- Bedrooms: 4
- Bathrooms: 3
- Full bathrooms: 3
Primary bedroom
- Features: Closet, Flooring - Hardwood, Recessed Lighting
- Level: Second
Bedroom 2
- Features: Closet, Flooring - Wood
- Level: Second
Bedroom 3
- Features: Closet, Flooring - Wood
- Level: First
Bedroom 4
- Features: Closet, Flooring - Hardwood, Pocket Door
- Level: First
Bathroom 1
- Features: Bathroom - Full, Flooring - Stone/Ceramic Tile, Countertops - Stone/Granite/Solid, Pocket Door
- Level: First
Bathroom 2
- Features: Bathroom - With Shower Stall, Closet - Linen, Flooring - Stone/Ceramic Tile
- Level: First
Bathroom 3
- Features: Bathroom - Full, Flooring - Stone/Ceramic Tile, Countertops - Stone/Granite/Solid
- Level: Second
Kitchen
- Features: Flooring - Stone/Ceramic Tile, Dining Area, Balcony - Interior, Countertops - Stone/Granite/Solid, Kitchen Island, Recessed Lighting, Stainless Steel Appliances, Wine Chiller, Gas Stove, Half Vaulted Ceiling(s)
- Level: First
Living room
- Features: Wood / Coal / Pellet Stove, Skylight, Vaulted Ceiling(s), Flooring - Hardwood, Balcony - Interior, Recessed Lighting
- Level: First
Heating
- Forced Air, Oil, Fireplace(s)
Cooling
- Central Air
Appliances
- Included: Water Heater, Range, Oven, Dishwasher, Trash Compactor, Microwave, Refrigerator, Washer, Dryer, Water Treatment
- Laundry: Flooring - Stone/Ceramic Tile, First Floor, Gas Dryer Hookup
Features
- Dining Area, Countertops - Stone/Granite/Solid, Wet bar, Recessed Lighting, Slider, Ceiling - Half-Vaulted, Sun Room, Mud Room, Wired for Sound
- Flooring: Wood, Tile, Pine, Engineered Hardwood, Flooring - Hardwood, Flooring - Wood, Flooring - Stone/Ceramic Tile
- Doors: French Doors
- Windows: Skylight
- Basement: Full,Walk-Out Access,Garage Access,Sump Pump
- Number of fireplaces: 1
Interior area
- Total structure area: 2,964
- Total interior livable area: 2,964 sqft
Property
Parking
- Total spaces: 8
- Parking features: Under, Garage Door Opener, Paved Drive
- Attached garage spaces: 2
- Uncovered spaces: 6
Features
- Patio & porch: Deck - Composite, Patio
- Exterior features: Deck - Composite, Patio, Pool - Above Ground, Rain Gutters, Hot Tub/Spa
- Has private pool: Yes
- Pool features: Above Ground
- Has spa: Yes
- Spa features: Private
Lot
- Size: 1.50 Acres
- Features: Corner Lot
Details
- Parcel number: M:006B B:0000 L:0025,1471954
- Zoning: R1
Construction
Type & style
- Home type: SingleFamily
- Architectural style: Cape
- Property subtype: Single Family Residence
Materials
- Frame
- Foundation: Concrete Perimeter
- Roof: Shingle
Condition
- Year built: 1971
Utilities & green energy
- Electric: Circuit Breakers, 200+ Amp Service
- Sewer: Private Sewer
- Water: Private
- Utilities for property: for Gas Range, for Gas Dryer
Community & neighborhood
Location
- Region: Bolton
Price history
| Date | Event | Price |
|---|---|---|
| 9/11/2023 | Sold | $799,900$270/sqft |
Source: MLS PIN #73128145 Report a problem | ||
| 7/27/2023 | Contingent | $799,900$270/sqft |
Source: MLS PIN #73128145 Report a problem | ||
| 7/19/2023 | Price change | $799,900-3%$270/sqft |
Source: MLS PIN #73128145 Report a problem | ||
| 6/25/2023 | Listed for sale | $825,000+57.1%$278/sqft |
Source: MLS PIN #73128145 Report a problem | ||
| 4/16/2009 | Listing removed | $525,000$177/sqft |
Source: MLS Property Information Network #70881489 Report a problem | ||
Public tax history
| Year | Property taxes | Tax assessment |
|---|---|---|
| 2025 | $12,580 +3.2% | $756,900 +1% |
| 2024 | $12,190 -8% | $749,700 -0.9% |
| 2023 | $13,244 +21.6% | $756,800 +38.1% |
Find assessor info on the county website
Neighborhood: 01740
Nearby schools
GreatSchools rating
- 6/10Florence Sawyer SchoolGrades: PK-8Distance: 1.6 mi
- 8/10Nashoba Regional High SchoolGrades: 9-12Distance: 0.5 mi
Get a cash offer in 3 minutes
Find out how much your home could sell for in as little as 3 minutes with a no-obligation cash offer.
Estimated market value$885,300
Get a cash offer in 3 minutes
Find out how much your home could sell for in as little as 3 minutes with a no-obligation cash offer.
Estimated market value
$885,300

