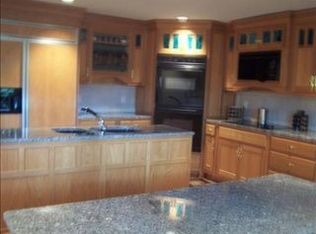First Time Offered Exceptionally Designed Brick & Cedar Contemporary Home That Adjoins Montour Heights Country Club. 1 Acre Private Lot w/Cul-De-Sac Setting. Open Concept Floorplan Designed by the Owners is Ideal for Entertaining or Active Families. Mid-Century Modern Feel Throughout. Updated Kitchen w/Custom Cabinets, Newer Stainless GE Appliances & a Spacious Breakfast Area. Living Room w/Vaulted Ceiling & Gas Fireplace for Those Cooler Months. Lower Level Family Room w/French Doors to the Patio. Master w/ a Walk-In Closet & En-Suite Powder Room. All Guest Bedrooms Feature Good Closet Space & Nice Natural Light. Updated Hall Bath w/ Double Bowl Quartz Topped Vanity & Custom Tile Tub/Shower Surround. Third Floor Features a Gallery Overlooking the Living Room & the 5th Bedroom. Spacious Laundry Room w/Amazing Storage/Folding Space. Quality Construction w/Plaster Walls, Sound Proof Windows & Unique Shed Roof Design. Don't Miss Parking Space for 6 & the Spacious Lot for Pets or Play.
This property is off market, which means it's not currently listed for sale or rent on Zillow. This may be different from what's available on other websites or public sources.
