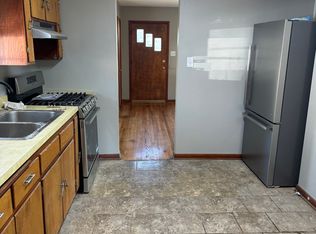Sold for $107,000 on 06/27/23
$107,000
113 Graceland Ct, Decatur, IL 62526
3beds
1,008sqft
Single Family Residence
Built in 1956
6,098.4 Square Feet Lot
$90,000 Zestimate®
$106/sqft
$1,129 Estimated rent
Home value
$90,000
$68,000 - $113,000
$1,129/mo
Zestimate® history
Loading...
Owner options
Explore your selling options
What's special
Super Sharp Ranch with 3 beds, gorgeous hardwoods, Remodeled kitchen with Granite tops & laundry has been conveniently moved to main level. Sellers have lovingly maintained this home with New Roof, New Windows, Vinyl Siding, Low maintenance composite decking on front/back porches, Super renovated bathroom with walk in shower, new Fascia/gutters/soffits and so much more! Basement is an open slate for any future expansions your family desires. Buyers who are looking for "turn key ready" don't delay? This tidy ranch is sure to impress!
Zillow last checked: 8 hours ago
Listing updated: June 29, 2023 at 10:16am
Listed by:
Tim Vieweg 217-450-8500,
Vieweg RE/Better Homes & Gardens Real Estate-Service First,
Abby Golladay 217-972-6893,
Vieweg RE/Better Homes & Gardens Real Estate-Service First
Bought with:
LaShawn Fields, 475202594
KELLER WILLIAMS-TREC
Source: CIBR,MLS#: 6227417 Originating MLS: Central Illinois Board Of REALTORS
Originating MLS: Central Illinois Board Of REALTORS
Facts & features
Interior
Bedrooms & bathrooms
- Bedrooms: 3
- Bathrooms: 2
- Full bathrooms: 1
- 1/2 bathrooms: 1
Bedroom
- Description: Flooring: Carpet
- Level: Main
- Dimensions: 10.6 x 9.8
Bedroom
- Description: Flooring: Carpet
- Level: Main
- Dimensions: 11.5 x 9.8
Bedroom
- Description: Flooring: Carpet
- Level: Main
- Dimensions: 14.6 x 10.4
Dining room
- Description: Flooring: Hardwood
- Level: Main
- Dimensions: 8.11 x 7.2
Other
- Level: Main
- Dimensions: 8.2 x 6.9
Kitchen
- Description: Flooring: Hardwood
- Level: Main
- Dimensions: 14.5 x 9.3
Living room
- Description: Flooring: Hardwood
- Level: Main
- Dimensions: 16 x 13.5
Recreation
- Description: Flooring: Concrete
- Level: Basement
- Dimensions: 34.7 x 26.6
Heating
- Forced Air, Gas
Cooling
- Central Air
Appliances
- Included: Dishwasher, Gas Water Heater, Microwave, Range, Refrigerator
- Laundry: Main Level
Features
- Breakfast Area, Fireplace, Main Level Master, Pantry, Walk-In Closet(s), Workshop
- Windows: Replacement Windows
- Basement: Unfinished,Full
- Number of fireplaces: 1
- Fireplace features: Family/Living/Great Room
Interior area
- Total structure area: 1,008
- Total interior livable area: 1,008 sqft
- Finished area above ground: 1,008
- Finished area below ground: 0
Property
Parking
- Total spaces: 1.5
- Parking features: Attached, Garage
- Attached garage spaces: 1.5
Features
- Levels: One
- Stories: 1
- Patio & porch: Front Porch, Patio
- Exterior features: Workshop
Lot
- Size: 6,098 sqft
Details
- Parcel number: 041203333005
- Zoning: MUN
- Special conditions: None
Construction
Type & style
- Home type: SingleFamily
- Architectural style: Ranch
- Property subtype: Single Family Residence
Materials
- Vinyl Siding
- Foundation: Basement
- Roof: Asphalt,Shingle
Condition
- Year built: 1956
Utilities & green energy
- Sewer: Public Sewer
- Water: Public
Community & neighborhood
Location
- Region: Decatur
Other
Other facts
- Road surface type: Concrete
Price history
| Date | Event | Price |
|---|---|---|
| 6/27/2023 | Sold | $107,000-2.3%$106/sqft |
Source: | ||
| 6/15/2023 | Pending sale | $109,500$109/sqft |
Source: | ||
| 5/30/2023 | Contingent | $109,500$109/sqft |
Source: | ||
| 5/25/2023 | Listed for sale | $109,500$109/sqft |
Source: | ||
Public tax history
Tax history is unavailable.
Neighborhood: 62526
Nearby schools
GreatSchools rating
- 1/10Parsons Accelerated SchoolGrades: K-6Distance: 1.4 mi
- 1/10Stephen Decatur Middle SchoolGrades: 7-8Distance: 1.9 mi
- 2/10Macarthur High SchoolGrades: 9-12Distance: 1.1 mi
Schools provided by the listing agent
- District: Decatur Dist 61
Source: CIBR. This data may not be complete. We recommend contacting the local school district to confirm school assignments for this home.

Get pre-qualified for a loan
At Zillow Home Loans, we can pre-qualify you in as little as 5 minutes with no impact to your credit score.An equal housing lender. NMLS #10287.
