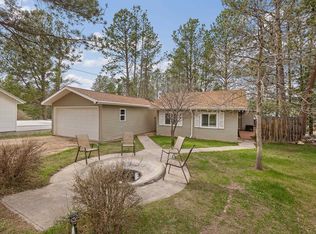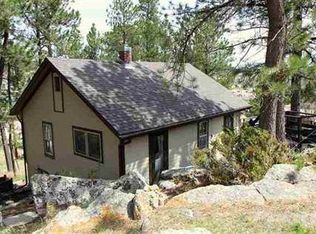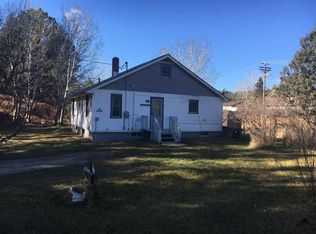Sold for $372,000
$372,000
113 Gordon St, Custer, SD 57730
3beds
2,520sqft
Site Built
Built in 1937
8,276.4 Square Feet Lot
$370,800 Zestimate®
$148/sqft
$1,836 Estimated rent
Home value
$370,800
Estimated sales range
Not available
$1,836/mo
Zestimate® history
Loading...
Owner options
Explore your selling options
What's special
This charming bungalow blends storybook appeal with everyday functionality. Featuring two bedrooms and two bathrooms on the main level, it also offers a cozy loft with a dormer—perfect for a home office, guest room, or creative retreat. Nestled in a quiet, wooded setting, you’ll enjoy the peacefulness of nature while being just a short walk to the scenic Mickelson Trail and minutes from the heart of town. The sellers especially loved the tranquil location, main floor laundry, and the easy-clean windows that let in abundant natural light. The bright kitchen includes a newer stove and refrigerator, and the home has seen several thoughtful updates: a water softener (2024), new water heater (2025), roof with eaves and guards (2020), and new garage doors (2024). The included sauna has a brand-new stove as of 2024. The basement offers generous storage, a utility space, and a dedicated workshop, with direct access to the attached two-car garage tucked beneath the back of the home. Step outside to enjoy a private deck, mature trees, a grove of lilacs, and charming window boxes that add to the home’s curb appeal. Additional features include central heating, reliable high-speed internet availability, and a quiet neighborhood with easy year-round access. Surrounded by nature yet close to everything, this home is a serene retreat with modern comforts and timeless charm.
Zillow last checked: 8 hours ago
Listing updated: June 19, 2025 at 10:36am
Listed by:
Andrea Ronning,
Aspen+Pine Realty
Bought with:
NON MEMBER
NON-MEMBER OFFICE
Source: Mount Rushmore Area AOR,MLS#: 84076
Facts & features
Interior
Bedrooms & bathrooms
- Bedrooms: 3
- Bathrooms: 2
- Full bathrooms: 2
- Main level bathrooms: 2
- Main level bedrooms: 2
Primary bedroom
- Description: ensuite with laundry
- Level: Main
- Area: 156
- Dimensions: 12 x 13
Bedroom 2
- Description: 12x12
- Level: Main
- Area: 156
- Dimensions: 12 x 13
Bedroom 3
- Description: Loft
- Level: Upper
- Area: 144
- Dimensions: 12 x 12
Dining room
- Level: Main
- Area: 120
- Dimensions: 12 x 10
Kitchen
- Level: Main
- Dimensions: 12 x 16
Living room
- Level: Main
- Area: 204
- Dimensions: 12 x 17
Heating
- Propane, Forced Air
Cooling
- None
Appliances
- Included: Dishwasher, Refrigerator, Microwave, Washer, Dryer, Water Softener Owned
- Laundry: Main Level
Features
- Ceiling Fan(s), Workshop
- Flooring: Carpet, Wood, Vinyl, Laminate
- Windows: Window Coverings
- Basement: Full,Walk-Out Access,Unfinished
- Number of fireplaces: 1
- Fireplace features: None
Interior area
- Total structure area: 2,520
- Total interior livable area: 2,520 sqft
Property
Parking
- Total spaces: 2
- Parking features: Two Car, Attached, Garage Door Opener
- Attached garage spaces: 2
Features
- Levels: One and One Half
- Stories: 1
- Patio & porch: Open Deck, Covered Stoop
- Fencing: Wood
Lot
- Size: 8,276 sqft
- Features: Views, Lawn, Trees
Details
- Parcel number: 008734
Construction
Type & style
- Home type: SingleFamily
- Property subtype: Site Built
Materials
- Frame
- Foundation: Poured Concrete Fd.
- Roof: Metal
Condition
- Year built: 1937
Community & neighborhood
Location
- Region: Custer
- Subdivision: City of Custer
Other
Other facts
- Listing terms: Cash,New Loan
- Road surface type: Paved
Price history
| Date | Event | Price |
|---|---|---|
| 6/19/2025 | Sold | $372,000-1.8%$148/sqft |
Source: | ||
| 5/9/2025 | Contingent | $379,000$150/sqft |
Source: | ||
| 4/24/2025 | Listed for sale | $379,000+92.4%$150/sqft |
Source: | ||
| 3/24/2021 | Listing removed | -- |
Source: Owner Report a problem | ||
| 5/31/2018 | Listing removed | $197,000$78/sqft |
Source: Owner Report a problem | ||
Public tax history
| Year | Property taxes | Tax assessment |
|---|---|---|
| 2024 | -- | $289,439 +21.3% |
| 2023 | $2,874 +3% | $238,568 +32.8% |
| 2022 | $2,792 +0.2% | $179,668 +5.8% |
Find assessor info on the county website
Neighborhood: 57730
Nearby schools
GreatSchools rating
- 7/10Custer Elementary - 02Grades: K-6Distance: 1.1 mi
- 8/10Custer Middle School - 05Grades: 7-8Distance: 1.2 mi
- 5/10Custer High School - 01Grades: 9-12Distance: 1.2 mi
Schools provided by the listing agent
- District: Custer
Source: Mount Rushmore Area AOR. This data may not be complete. We recommend contacting the local school district to confirm school assignments for this home.
Get pre-qualified for a loan
At Zillow Home Loans, we can pre-qualify you in as little as 5 minutes with no impact to your credit score.An equal housing lender. NMLS #10287.


