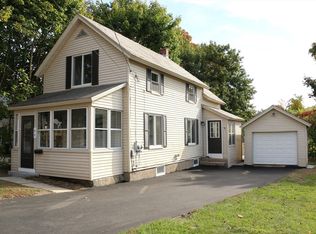Beautifully remodeled traditional style home on large in town lot. This bright and sunny home offers its new owners wood floors, stunning natural woodwork, 2 bedrooms, 1.5 baths, and 1st floor laundry. Upgrades over the past decade included remodeled kitchen and baths, windows, furnace, siding, electric, and various cosmetics. There is a large deck off the kitchen that overlooks a nice sized parcel of land, new shed, and terraced garden area. There is off street parking and this home is close to newly renovated Athol memorial hospital, brand new elementary school, ymca, and has Rt 2 access.
This property is off market, which means it's not currently listed for sale or rent on Zillow. This may be different from what's available on other websites or public sources.

