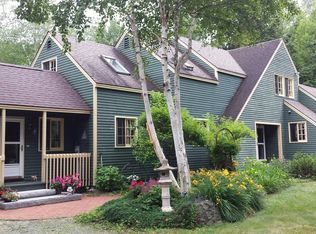Looking for your dream home?? Look no further! This home has it all! Enjoy owning and using 300 ft. on the Peabody River! This home is NOT in a flood zone! Nicely set back from the road and trees on both sides, large back yard and then the river to play in. Nice back deck- great for entertaining. Large open concept kitchen and dining room with built in hutch. Enjoy the warmth of the woodstove in the family room.Hardwood and ceramic flooring makes for easy cleaning in the kitchen and dinning room. Large bath with double sinks. Heated 2 car garage (24x24), central vacuum, architectural shingled roof, New dishwasher(2018), Fridge (2017), flooring on the lower level (2017), fixtures in many rooms (2017)
This property is off market, which means it's not currently listed for sale or rent on Zillow. This may be different from what's available on other websites or public sources.

