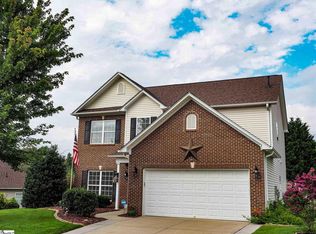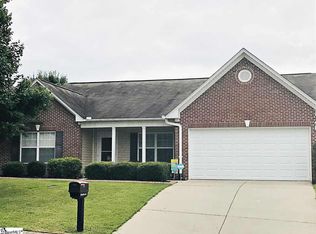Call Sheri Sanders at 864-238-7057 for more information. Warm And Inviting Home With A Private Fenced Backyard. Stunning Floor Plan That Offers Some Beautiful Architectural Features That Make It Shine Above The Others, I.E., Soaring Ceilings With Arched Doorways And Beautiful Rounded Corners. This Floor Plan Is Dramatically Open Giving A Spacious Feel Throughout. Large Great Room With A Gas Log Fireplace And Cathedral Ceiling. The Kitchen Features A Large Pantry And Is Open To The Breakfast Room. Popular Split Bedroom Floor Plan. Master Bedroom Has A Trey Ceiling And Walk In Closet. Master Bath Has Double Sinks, Garden Tub, And Separate Shower. Situated In A Great Location, Close To Hwy 123 And Hwy 8 In Easley, Sc. Call Today For Your Private Viewing. Bonus Room Has A Closet And Is Listed As The 4th Bedroom
This property is off market, which means it's not currently listed for sale or rent on Zillow. This may be different from what's available on other websites or public sources.

