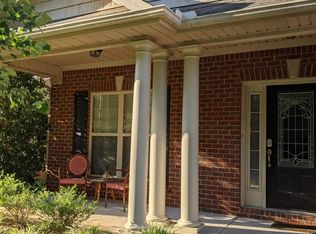Charming 3 bed, 2 bath full-brick ranch. Located in the top-rated Madison City Schools district and near shopping, dining, Redstone Arsenal, and more. This home has hardwood flooring, crown molding, formal dining room. New carpet throughout the home. Enjoy an open floor plan with a cozy fireplace in the spacious living room. The kitchen features granite countertops, an eat-in area, and pantry. The isolated master suite offers a glamor bath, double vanities, and a large walk-in closet. Nestled on a cul-de-sac, the backyard has a patio and privacy fencing. Walking distance to the community pool!
Properties marked with this icon are provided courtesy of the Valley MLS IDX Database. Some or all of the listings displayed may not belong to the firm whose website is being visited.
All information provided is deemed reliable but is not guaranteed and should be independently verified.
Copyright 2022 Valley MLS
House for rent
$2,050/mo
113 Galt Ln, Madison, AL 35758
3beds
2,154sqft
Price is base rent and doesn't include required fees.
Singlefamily
Available now
-- Pets
Central air, ceiling fan
-- Laundry
-- Parking
Central, fireplace
What's special
Cozy fireplaceIsolated master suiteFormal dining roomEat-in areaLarge walk-in closetDouble vanitiesCrown molding
- 127 days
- on Zillow |
- -- |
- -- |
Travel times
Facts & features
Interior
Bedrooms & bathrooms
- Bedrooms: 3
- Bathrooms: 2
- Full bathrooms: 2
Heating
- Central, Fireplace
Cooling
- Central Air, Ceiling Fan
Features
- 9 Ceiling, Ceiling Fan, Ceiling Fan(s), Crown Mold, Eat In Kitchen, Granite Countertop, Pantry, Recessed Lighting, Smooth Ceiling, Walk In Closet, Walk-In Closet(s), Walkin Closet
- Flooring: Carpet, Tile, Wood
- Has fireplace: Yes
Interior area
- Total interior livable area: 2,154 sqft
Property
Parking
- Details: Contact manager
Features
- Exterior features: 9 Ceiling, 9' Ceiling, Architecture Style: Ranch Rambler, Ceiling Fan, Crown Mold, Eat In Kitchen, Fireplace, Flooring: Wood, Garage-Two Car, Granite Countertop, Heating system: Central 1, One, Pantry, Recessed Lighting, Smooth Ceiling, Walk In Closet, Walkin Closet
Details
- Parcel number: 1603052002044006
Construction
Type & style
- Home type: SingleFamily
- Architectural style: RanchRambler
- Property subtype: SingleFamily
Community & HOA
Location
- Region: Madison
Financial & listing details
- Lease term: 12 Months
Price history
| Date | Event | Price |
|---|---|---|
| 5/8/2025 | Price change | $2,050-2.4%$1/sqft |
Source: ValleyMLS #21878690 | ||
| 1/14/2025 | Listed for rent | $2,100$1/sqft |
Source: ValleyMLS #21878690 | ||
| 12/30/2024 | Sold | $360,000-1.4%$167/sqft |
Source: | ||
| 12/3/2024 | Pending sale | $365,000$169/sqft |
Source: | ||
| 11/8/2024 | Listed for sale | $365,000+684.9%$169/sqft |
Source: | ||
![[object Object]](https://photos.zillowstatic.com/fp/ac119ddb18db87bf407ecd560177f207-p_i.jpg)
