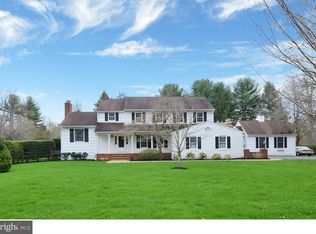Some things are not what they seem. This western end colonial cape has gone through two renovations/remodels where high-end selections marry quality craftsmanship. Located in the Johnson Park school district and situated on two acres, evidence of the transformation greets you with the view of a charming side covered porch which accesses the mudroom addition or you can follow walking-stones to the front porch leading to a center hall entrance. Once inside a skylight installation lights the entry with a view of a formal dining room on your right and a formal living room with a large bay window, fireplace and a glass French door opens into a private office/study. The back of the house is where a contemporary transformation begins. Original closed off rooms are now open to each other along with the addition of a fantastic breakfast room and a spectacular floor to ceiling glass-angled sunroom both created to savor the outdoors. Natural cherry and bamboo woods have been incorporated into custom kitchen and breakfast room cabinetry that flow into the family room with built-ins that flank the fireplace and wrap around to a handsome custom built entertainment center with sliding doors, (all designed by the architect, Susan Bristol, in conjunction with the quality workmanship of R. Faucett, builder.) The kitchen is ready to cook up the hottest recipes with a complete stainless steel Miele appliance package, floating hood and durable soapstone counters. Open cabinets were designed to display cookbooks and collections. Just off the kitchen is a mudroom that will serve as grand central station with easy access to the laundry room complete with folding counter, cabinets for storage and an ironing board. The sunroom has radiant stone floors and a third gas fireplace, with windows and doors that open to the bluestone patio. The property has a total of four to five bedrooms (5th bedroom on first floor was turned into the study) with two master suites, one on the main floor the other on the second, each with private bathrooms offering dual sinks. Two more bedrooms on the second level share a large playroom. both master bathrooms and the hall bath have been remodeled/updated. The floor plan is very transitional and can accommodate any lifestyle. Easy access to town for shopping, theater, University, Princeton Junction Train Station is just minutes away as is Rt. 1 and I-95.
This property is off market, which means it's not currently listed for sale or rent on Zillow. This may be different from what's available on other websites or public sources.
