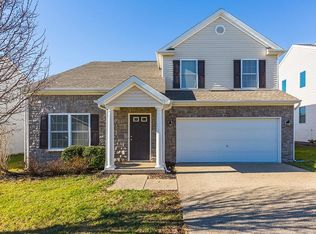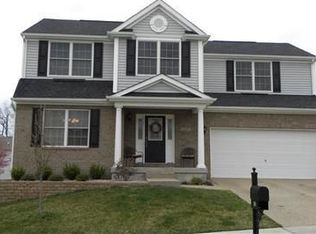Sold for $393,000 on 12/20/24
$393,000
113 Galehouse Rd, Georgetown, KY 40324
4beds
2,996sqft
Single Family Residence
Built in 2007
6,185.52 Square Feet Lot
$402,100 Zestimate®
$131/sqft
$2,638 Estimated rent
Home value
$402,100
$354,000 - $458,000
$2,638/mo
Zestimate® history
Loading...
Owner options
Explore your selling options
What's special
Invite everyone to sit on the front porch of this beautifully maintained home in such a convenient location! Enter into huge open light filled great room adjoining dining room, spectacular iron-spindled staircase, & breakfast area. Kitchen has loads of tall cabinetry, counter space, dining bar, pantry& access to deck. Main level includes a bedroom, full bath and laundry. Upper level has large foyer area overlooking great room, primary suite, private bath, two additional BR, and full bath. Full basement includes very spacious recreation/office area, half bath with room for a shower and large unfinished area for expansion or storage. Two car garage, aggregate driveway, sidewalks and front porch! Great location close to Toyota, shopping and restaurants.
Zillow last checked: 8 hours ago
Listing updated: August 28, 2025 at 10:35pm
Listed by:
Jeanne D Beaven 859-221-5815,
Rector Hayden Realtors
Bought with:
Brianna Loring, 277055
National Real Estate
Source: Imagine MLS,MLS#: 24023736
Facts & features
Interior
Bedrooms & bathrooms
- Bedrooms: 4
- Bathrooms: 4
- Full bathrooms: 3
- 1/2 bathrooms: 1
Primary bedroom
- Level: Second
Bedroom 1
- Level: First
Bedroom 2
- Level: Second
Bedroom 3
- Level: Second
Bathroom 1
- Description: Full Bath
- Level: Second
Bathroom 2
- Description: Full Bath
- Level: First
Bathroom 3
- Description: Full Bath
- Level: Second
Bathroom 4
- Description: Half Bath
- Level: Second
Dining room
- Level: First
Dining room
- Level: First
Foyer
- Level: Second
Foyer
- Level: Second
Great room
- Level: First
Great room
- Level: First
Other
- Description: Storage
- Level: Lower
Other
- Description: Storage
- Level: Lower
Recreation room
- Level: Lower
Recreation room
- Level: Lower
Heating
- Heat Pump
Cooling
- Heat Pump, Zoned
Appliances
- Included: Dishwasher, Microwave, Refrigerator, Range
- Laundry: Electric Dryer Hookup, Main Level, Washer Hookup
Features
- Breakfast Bar, Entrance Foyer, Walk-In Closet(s), Ceiling Fan(s)
- Flooring: Carpet, Laminate, Tile, Vinyl
- Doors: Storm Door(s)
- Windows: Insulated Windows, Blinds
- Basement: Bath/Stubbed,Full,Interior Entry,Partially Finished,Sump Pump,Unfinished
- Has fireplace: No
Interior area
- Total structure area: 2,996
- Total interior livable area: 2,996 sqft
- Finished area above ground: 2,423
- Finished area below ground: 573
Property
Parking
- Total spaces: 2
- Parking features: Attached Garage, Driveway, Garage Faces Front
- Garage spaces: 2
- Has uncovered spaces: Yes
Features
- Levels: Two
- Patio & porch: Deck
- Fencing: Wood
- Has view: Yes
- View description: Neighborhood
Lot
- Size: 6,185 sqft
Details
- Parcel number: 19020052.000
Construction
Type & style
- Home type: SingleFamily
- Architectural style: Craftsman
- Property subtype: Single Family Residence
Materials
- Stone, Vinyl Siding
- Foundation: Concrete Perimeter
- Roof: Dimensional Style,Shingle
Condition
- New construction: No
- Year built: 2007
Utilities & green energy
- Sewer: Public Sewer
- Water: Public
Community & neighborhood
Location
- Region: Georgetown
- Subdivision: Rocky Creek Farm
Price history
| Date | Event | Price |
|---|---|---|
| 12/20/2024 | Sold | $393,000$131/sqft |
Source: | ||
| 11/17/2024 | Pending sale | $393,000$131/sqft |
Source: | ||
| 11/11/2024 | Listed for sale | $393,000+79.5%$131/sqft |
Source: | ||
| 6/30/2016 | Sold | $219,000-0.4%$73/sqft |
Source: | ||
| 5/16/2016 | Pending sale | $219,900$73/sqft |
Source: RE/MAX Creative Realty #1610064 Report a problem | ||
Public tax history
| Year | Property taxes | Tax assessment |
|---|---|---|
| 2022 | $2,153 +5.6% | $248,200 +6.8% |
| 2021 | $2,039 +831.1% | $232,500 +6.2% |
| 2017 | $219 +56.4% | $219,000 +1.6% |
Find assessor info on the county website
Neighborhood: 40324
Nearby schools
GreatSchools rating
- 4/10Lemons Mill Elementary SchoolGrades: K-5Distance: 2.6 mi
- 6/10Royal Spring Middle SchoolGrades: 6-8Distance: 2.4 mi
- 6/10Scott County High SchoolGrades: 9-12Distance: 2.7 mi
Schools provided by the listing agent
- Elementary: Eastern
- Middle: Royal Spring
- High: Scott Co
Source: Imagine MLS. This data may not be complete. We recommend contacting the local school district to confirm school assignments for this home.

Get pre-qualified for a loan
At Zillow Home Loans, we can pre-qualify you in as little as 5 minutes with no impact to your credit score.An equal housing lender. NMLS #10287.

