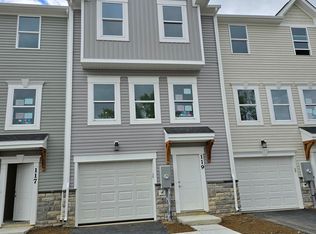This stunning BRAND NEW spacious Townhome is ready for you to move in IMMEDIATELY! It is designed for modern living with the perfect balance of style and functionality and is located in the highly sought after, a premier master-planned SNOWDEN BRIDGE Community. This vibrant neighborhood offers unparalleled amenities for every lifestyle, from a 15,000-square-foot Indoor Sportsplex to refreshing swimming pools, playgrounds, scenic paved trails, and more. This property is conveniently situated near Route 81 and Route 7, making commute a breeze.
Spanning 2,500 finished square feet across 3 meticulously crafted levels, this exquisite townhome offers an unparalleled blend of style, comfort, and convenience. Boasting 3 BEDROOMS, 2 FULL AND 2 HALF BATHROOMS, with a convenient 2-CAR FRONT-LOAD ATTACHED GARAGE, this residence is designed to exceed expectations at every turn.
As you step inside, you'll find a versatile multipurpose Rec room, equipped with a half bath, this space provides ample opportunity for relaxation and entertainment, with easy access to the rear backyard. Venturing up your OAK STAIRS, found throughout the home, you'll be greeted by a meticulously crafted living space adorned with 9' ceilings.
The main level showcases a sprawling great room and dining area, seamlessly connected to a captivating kitchen featuring a large spacious CENTRAL ISLAND, UPGRADED CABINETS, QUARTZ COUNTERTOPS, TILE BACKSPLASH, Wooden solid Shelves within your walk-in pantry, and LUXURY VINYL PLANK flooring.
The unique feature of the home is a cozy READING NOOK that is connected to the great room, which can serve as an OFFICE space. Both the main and upper levels include a separate programmable Ecobee thermostat for added convenience.
The upper level includes a Primary Suite w/ Walk-in Closet and a deluxe primary bathroom with stall Shower, and dual Vanity. It also includes 2 additional bedrooms with Walk-in closets and 1 upgraded full-bath.
The laundry area is also conveniently located on the upper level. The laundry room includes a BRNAD NEW side-by-side LG WASHER and DRYER.
The home includes NEW BLINDS for all windows to provide complete privacy and comfort.
If a deck (10'x20') is added, there will be an additional $100/month to the base rent.
Renter is responsible to pay for all utilities, including Gas, Electric, Water and Sewer. Renter's insurance is required before occupancy.
Tenant pays for all Utilities
Owner pays for Association Fees
12-Month Min to 24-Month Max Lease Term
Pets allowed only on a case-by-case basis.
No smoking or vaping allowed.
$100 Repair Deductible
Available for Immediate Move-In
Townhouse for rent
Accepts Zillow applications
$2,500/mo
113 Galaxy Pl, Stephenson, VA 22656
3beds
2,500sqft
Price may not include required fees and charges.
Townhouse
Available now
Cats, small dogs OK
Central air
In unit laundry
Attached garage parking
Forced air
What's special
Office spaceSeparate programmable ecobee thermostatStall showerSprawling great roomCozy reading nookWalk-in pantryUpgraded cabinets
- 11 days
- on Zillow |
- -- |
- -- |
Travel times
Facts & features
Interior
Bedrooms & bathrooms
- Bedrooms: 3
- Bathrooms: 4
- Full bathrooms: 4
Heating
- Forced Air
Cooling
- Central Air
Appliances
- Included: Dishwasher, Dryer, Freezer, Microwave, Oven, Refrigerator, Washer
- Laundry: In Unit
Features
- Walk In Closet
- Flooring: Carpet, Hardwood, Tile
Interior area
- Total interior livable area: 2,500 sqft
Property
Parking
- Parking features: Attached, Off Street
- Has attached garage: Yes
- Details: Contact manager
Features
- Exterior features: Heating system: Forced Air, No Utilities included in rent, Walk In Closet
Construction
Type & style
- Home type: Townhouse
- Property subtype: Townhouse
Building
Management
- Pets allowed: Yes
Community & HOA
Location
- Region: Stephenson
Financial & listing details
- Lease term: 1 Year
Price history
| Date | Event | Price |
|---|---|---|
| 6/13/2025 | Listed for rent | $2,500$1/sqft |
Source: Zillow Rentals | ||
| 6/9/2025 | Sold | $400,000-2.4%$160/sqft |
Source: | ||
| 5/21/2025 | Pending sale | $409,900+1.2%$164/sqft |
Source: | ||
| 5/15/2025 | Price change | $404,900-1.2%$162/sqft |
Source: | ||
| 5/7/2025 | Price change | $409,900-6.8%$164/sqft |
Source: | ||
Neighborhood: 22656
There are 4 available units in this apartment building
![[object Object]](https://photos.zillowstatic.com/fp/b97f71cbd7f08912634bfb79fa061063-p_i.jpg)
