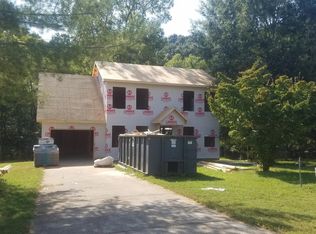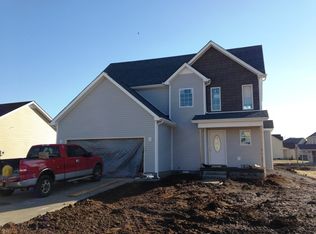https showmojo. These beautiful new townhomes offer upgraded two-bedroom suites with granite countertops, LVT flooring, stainless steel appliances, quartz bathroom counters, and a covered front porch with a private patio. A Smart Home Package includes a video doorbell, programmable thermostat, smart hub, and smart plugs & bulbs. Located just 12 minutes from Ft. Campbell, 10 minutes from West Creek schools, and one hour from Nashville, these homes are also a short walk from Billy Dunlop Park, offering fishing, kayaking, picnicking, and more. 1 small dog allowed- $500 nonrefundable pet fee. Application can be made at our website- $40 application fee. Proof of income and photo ID required for application processing. Internet available for $50 per month. *Please be aware of potential scammers* This property is listed exclusively by Secure Property Management. You may also visit our website for a full list of vacancies and employee information. Please note that any security deposit payments will be submitted on our website ONLY.
This property is off market, which means it's not currently listed for sale or rent on Zillow. This may be different from what's available on other websites or public sources.

