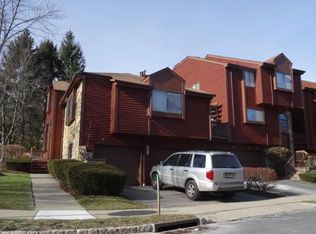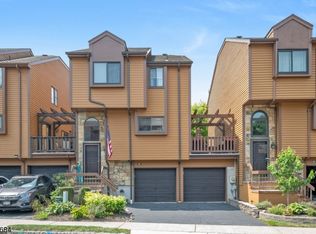Wow! Move right into this spacious 3 bedroom end unit townhouse. Features include a beautiful kitchen, granite counters,wood floors. Brand new a/c unit. The nest is included. Two car garage. Pool, tennis courts and playgrounds located on premise. Walk to the mall! Close to all major highways, shopping, and restaurants. Hurry, must see!REVIEWING HIGHEST & BEST BY 4:00 PM TODAY, SEPT 25
This property is off market, which means it's not currently listed for sale or rent on Zillow. This may be different from what's available on other websites or public sources.

