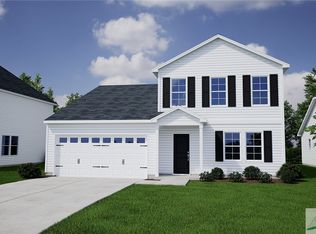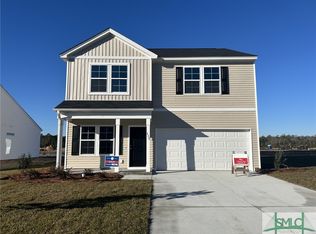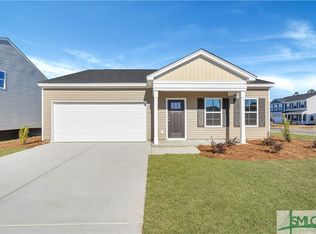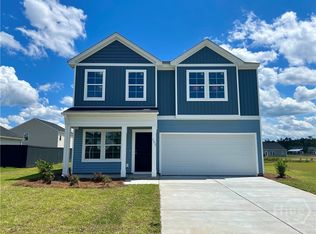Sold for $367,914 on 01/27/25
$367,914
113 Freesia Drive, Springfield, GA 31329
4beds
2,431sqft
Single Family Residence
Built in 2024
8,145.72 Square Feet Lot
$363,200 Zestimate®
$151/sqft
$2,394 Estimated rent
Home value
$363,200
$320,000 - $414,000
$2,394/mo
Zestimate® history
Loading...
Owner options
Explore your selling options
What's special
This charming Pickens plan is located just minutes away from downtown Springfield and within walking distance to Effingham County Middle and High School A welcoming entry leads you to the formal office and the open concept living area down the hall. Enjoy all the features of a modern kitchen with stainless steel appliances, quartz countertops, an island with bar seating, and upgraded cabinetry. The primary bedroom sits on the first floor for easy access to the laundry room and backyard. Enjoy the covered porch off the back of the home that overlooks a small pond. A sodded yard with irrigation makes for easy maintenance. Three additional bedrooms are located upstairs that ALL feature walk-in closets. They also share a hall bathroom and a loft as an extra space for entertaining! For a limited time, seller is offering up to $13,500 Mungo Money towards closing cost with partner lender! Estimated completion: January 2025.
Zillow last checked: 8 hours ago
Listing updated: January 27, 2025 at 01:23pm
Listed by:
Kristen Woods 912-663-0377,
Mungo Homes Realty LLC
Bought with:
Marilyn McDonald, 357226
Renaissance Realty South LLC
Source: Hive MLS,MLS#: 319334
Facts & features
Interior
Bedrooms & bathrooms
- Bedrooms: 4
- Bathrooms: 3
- Full bathrooms: 2
- 1/2 bathrooms: 1
Heating
- Central, Electric, Heat Pump, Zoned
Cooling
- Central Air, Electric, Zoned
Appliances
- Included: Some Electric Appliances, Dishwasher, Electric Water Heater, Disposal, Microwave, Plumbed For Ice Maker, Range, Self Cleaning Oven
- Laundry: Laundry Room, Washer Hookup, Dryer Hookup
Features
- Attic, Breakfast Bar, Breakfast Area, Double Vanity, Kitchen Island, Main Level Primary, Pantry, Recessed Lighting, Separate Shower, Programmable Thermostat
- Windows: Double Pane Windows
- Attic: Walk-In
Interior area
- Total interior livable area: 2,431 sqft
Property
Parking
- Total spaces: 2
- Parking features: Attached, Garage Door Opener
- Garage spaces: 2
Features
- Patio & porch: Covered, Patio, Front Porch
- Has view: Yes
- View description: Pond
- Has water view: Yes
- Water view: Pond
- Waterfront features: Pond
Lot
- Size: 8,145 sqft
- Features: Interior Lot, Sprinkler System
Details
- Parcel number: 344D49
- Special conditions: Standard
Construction
Type & style
- Home type: SingleFamily
- Architectural style: Traditional
- Property subtype: Single Family Residence
Materials
- Frame, Vinyl Siding
- Foundation: Slab
- Roof: Ridge Vents
Condition
- Under Construction
- New construction: Yes
- Year built: 2024
Details
- Builder model: Pickens C
- Builder name: Mungo Homes
- Warranty included: Yes
Utilities & green energy
- Sewer: Public Sewer
- Water: Public
- Utilities for property: Cable Available, Underground Utilities
Green energy
- Energy efficient items: Windows
Community & neighborhood
Community
- Community features: Street Lights, Sidewalks, Walk to School
Location
- Region: Springfield
- Subdivision: Lonadine
HOA & financial
HOA
- Has HOA: Yes
- HOA fee: $500 annually
- Association name: Association Services
- Association phone: 912-450-1174
Other
Other facts
- Listing agreement: Exclusive Right To Sell
- Listing terms: Cash,Conventional,1031 Exchange,FHA,USDA Loan,VA Loan
- Road surface type: Paved
Price history
| Date | Event | Price |
|---|---|---|
| 1/27/2025 | Sold | $367,914-0.1%$151/sqft |
Source: | ||
| 1/25/2025 | Pending sale | $368,229$151/sqft |
Source: | ||
| 11/4/2024 | Price change | $368,229+0.5%$151/sqft |
Source: | ||
| 10/4/2024 | Price change | $366,229+0.8%$151/sqft |
Source: | ||
| 10/2/2024 | Price change | $363,389-0.8%$149/sqft |
Source: | ||
Public tax history
| Year | Property taxes | Tax assessment |
|---|---|---|
| 2024 | $314 | $11,400 |
Find assessor info on the county website
Neighborhood: 31329
Nearby schools
GreatSchools rating
- 5/10Guyton Elementary SchoolGrades: PK-5Distance: 2.7 mi
- 7/10Effingham County Middle SchoolGrades: 6-8Distance: 0.5 mi
- 6/10Effingham County High SchoolGrades: 9-12Distance: 0.4 mi
Schools provided by the listing agent
- Elementary: Guyton
- Middle: Effingham
- High: Effingham
Source: Hive MLS. This data may not be complete. We recommend contacting the local school district to confirm school assignments for this home.

Get pre-qualified for a loan
At Zillow Home Loans, we can pre-qualify you in as little as 5 minutes with no impact to your credit score.An equal housing lender. NMLS #10287.
Sell for more on Zillow
Get a free Zillow Showcase℠ listing and you could sell for .
$363,200
2% more+ $7,264
With Zillow Showcase(estimated)
$370,464


