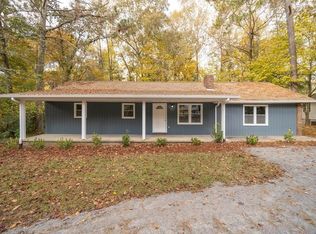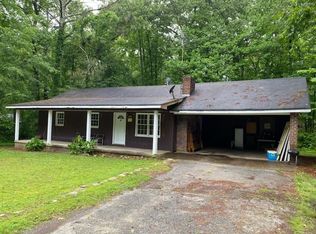Closed
$225,000
113 Fowler Dr, Bowdon, GA 30108
3beds
1,232sqft
Single Family Residence, Residential
Built in 2002
0.38 Acres Lot
$222,800 Zestimate®
$183/sqft
$1,652 Estimated rent
Home value
$222,800
$201,000 - $250,000
$1,652/mo
Zestimate® history
Loading...
Owner options
Explore your selling options
What's special
Step inside to discover everything this fabulous single level home has to offer. It's a perfect blend of cozy charm with modern updates. You'll love the bright and open floorplan with vaulted ceiling that creates an airy spacious vibe and features updated LVP flooring and light fixtures plus brand new roof and HVAC. The stylish kitchen includes granite countertops, stainless steel appliances, subway tile backsplash and pantry. Unwind in the delightful primary suite with renovated shower or appreciate the limitless possibilities of the secondary rooms. Outside, the patio is a great little spot to get your grilling on and enjoy the peaceful setting. Conveniently located just minutes from the heart of downtown Bowdon and University of West Georgia, you'll want to grab this amazing opportunity while you can!
Zillow last checked: 8 hours ago
Listing updated: June 02, 2025 at 10:55pm
Listing Provided by:
VANESSA BERRY,
Atlanta Communities 678-873-4719
Bought with:
Doug Swanson, 379959
Top Producers Realty, LLC
Source: FMLS GA,MLS#: 7561449
Facts & features
Interior
Bedrooms & bathrooms
- Bedrooms: 3
- Bathrooms: 2
- Full bathrooms: 2
- Main level bathrooms: 2
- Main level bedrooms: 3
Primary bedroom
- Features: Master on Main
- Level: Master on Main
Bedroom
- Features: Master on Main
Primary bathroom
- Features: Tub/Shower Combo
Dining room
- Features: Open Concept
Kitchen
- Features: Cabinets Stain, Pantry, Stone Counters
Heating
- Central, Electric
Cooling
- Ceiling Fan(s), Central Air, Electric
Appliances
- Included: Dishwasher, Electric Range, Microwave, Refrigerator
- Laundry: In Hall, Laundry Closet, Main Level
Features
- High Speed Internet, Open Floorplan, Vaulted Ceiling(s), Walk-In Closet(s)
- Flooring: Carpet, Vinyl
- Windows: Insulated Windows
- Basement: Crawl Space
- Has fireplace: No
- Fireplace features: None
- Common walls with other units/homes: No Common Walls
Interior area
- Total structure area: 1,232
- Total interior livable area: 1,232 sqft
- Finished area above ground: 1,232
- Finished area below ground: 0
Property
Parking
- Parking features: Driveway, Level Driveway, Parking Pad
- Has uncovered spaces: Yes
Accessibility
- Accessibility features: None
Features
- Levels: One
- Stories: 1
- Patio & porch: Front Porch, Side Porch
- Exterior features: Private Yard, Rain Gutters, No Dock
- Pool features: None
- Spa features: None
- Fencing: None
- Has view: Yes
- View description: Trees/Woods
- Waterfront features: None
- Body of water: None
Lot
- Size: 0.38 Acres
- Features: Back Yard, Front Yard, Level, Private, Wooded
Details
- Additional structures: None
- Parcel number: B01 0040032
- Other equipment: None
- Horse amenities: None
Construction
Type & style
- Home type: SingleFamily
- Architectural style: Cottage,Ranch,Traditional
- Property subtype: Single Family Residence, Residential
Materials
- Vinyl Siding
- Foundation: Concrete Perimeter
- Roof: Composition
Condition
- Resale
- New construction: No
- Year built: 2002
Utilities & green energy
- Electric: 110 Volts, 220 Volts
- Sewer: Public Sewer
- Water: Public
- Utilities for property: Cable Available, Electricity Available, Phone Available, Water Available
Green energy
- Energy efficient items: None
- Energy generation: None
Community & neighborhood
Security
- Security features: Smoke Detector(s)
Community
- Community features: Near Shopping
Location
- Region: Bowdon
- Subdivision: Bowdon Heights
HOA & financial
HOA
- Has HOA: No
Other
Other facts
- Ownership: Fee Simple
- Road surface type: Asphalt
Price history
| Date | Event | Price |
|---|---|---|
| 5/27/2025 | Sold | $225,000$183/sqft |
Source: | ||
| 4/29/2025 | Pending sale | $225,000$183/sqft |
Source: | ||
| 4/17/2025 | Listed for sale | $225,000-5.4%$183/sqft |
Source: | ||
| 4/1/2025 | Listing removed | $237,900$193/sqft |
Source: | ||
| 2/18/2025 | Price change | $237,9000%$193/sqft |
Source: | ||
Public tax history
| Year | Property taxes | Tax assessment |
|---|---|---|
| 2024 | $1,814 -1% | $65,493 +9.1% |
| 2023 | $1,832 +155.7% | $60,015 +171.3% |
| 2022 | $716 -44.7% | $22,125 -43.1% |
Find assessor info on the county website
Neighborhood: 30108
Nearby schools
GreatSchools rating
- 7/10Bowdon Elementary SchoolGrades: PK-5Distance: 0.8 mi
- 7/10Bowdon Middle SchoolGrades: 6-8Distance: 2.8 mi
- 8/10Bowdon High SchoolGrades: 9-12Distance: 0.4 mi
Schools provided by the listing agent
- Elementary: Bowdon
- Middle: Bowdon
- High: Bowdon
Source: FMLS GA. This data may not be complete. We recommend contacting the local school district to confirm school assignments for this home.

Get pre-qualified for a loan
At Zillow Home Loans, we can pre-qualify you in as little as 5 minutes with no impact to your credit score.An equal housing lender. NMLS #10287.
Sell for more on Zillow
Get a free Zillow Showcase℠ listing and you could sell for .
$222,800
2% more+ $4,456
With Zillow Showcase(estimated)
$227,256
