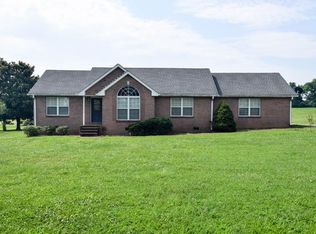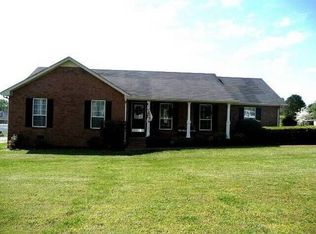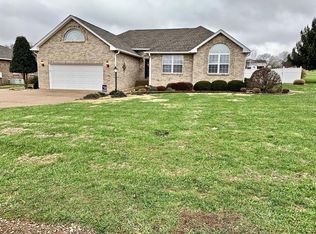Very convenient location, area of beautiful homes large yard. Lovely and large foyer, leaded glass entry, separate bedroom zones, eat-up bar in kitchen, new carpet, also has wood-look laminate+parquet. Roof 2 yrs., HVAC 3 yrs., water heater 3 yrs. Rear screened deck, nice entry from garage into house. All brick, 1 level living!!! View visual tour of this fine home! https://view.paradym.com/v/113-Fountain-Head-Rd-Portland-TN-37148/4533435/sk/300
This property is off market, which means it's not currently listed for sale or rent on Zillow. This may be different from what's available on other websites or public sources.


