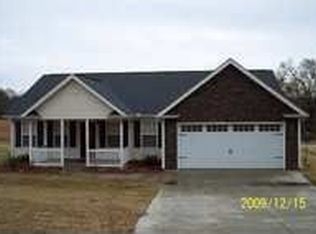Sold for $270,000 on 05/31/24
$270,000
113 Foster Rd, Williamston, SC 29697
3beds
1,532sqft
Single Family Residence
Built in 2008
0.64 Acres Lot
$287,200 Zestimate®
$176/sqft
$1,464 Estimated rent
Home value
$287,200
$253,000 - $327,000
$1,464/mo
Zestimate® history
Loading...
Owner options
Explore your selling options
What's special
Tucked back into a nice tree lined lot is this amazing home situated on .65 of an acre lot. The kitchen has an huge island while still offering space for a breakfast table and there are an abundance of cabinets! The large living room could easily be used as a multi-functional area and is a great space for large gatherings! The home offers a split bedroom plan, the primary suite is a nice size and offers a double vanity, stand up shower and a nice sized walk in closet. One of the best features of this home is the fenced in back yard with patio. There is also an outbuilding!
Zillow last checked: 8 hours ago
Listing updated: October 03, 2024 at 01:52pm
Listed by:
Carolann Newton 864-617-5450,
Jackson Stanley, REALTORS,
Lori Crovello 864-328-5045,
Jackson Stanley, REALTORS
Bought with:
Allison Taffer, 108099
Keller Williams Upstate Legacy
Source: WUMLS,MLS#: 20273718 Originating MLS: Western Upstate Association of Realtors
Originating MLS: Western Upstate Association of Realtors
Facts & features
Interior
Bedrooms & bathrooms
- Bedrooms: 3
- Bathrooms: 2
- Full bathrooms: 2
- Main level bathrooms: 2
- Main level bedrooms: 3
Primary bedroom
- Dimensions: 13x12
Bedroom 2
- Dimensions: 12x10
Bedroom 3
- Dimensions: 10x10
Breakfast room nook
- Dimensions: 09x09
Great room
- Dimensions: 21x16
Kitchen
- Dimensions: 16x12
Laundry
- Dimensions: 07x06
Other
- Dimensions: 10x10
Heating
- Central, Electric
Cooling
- Central Air, Electric
Appliances
- Included: Dishwasher, Electric Oven, Electric Range, Electric Water Heater, Microwave, Refrigerator
- Laundry: Washer Hookup, Electric Dryer Hookup
Features
- Cathedral Ceiling(s), Dual Sinks, High Ceilings, Laminate Countertop, Bath in Primary Bedroom, Main Level Primary, Pull Down Attic Stairs, Smooth Ceilings, Shower Only, Walk-In Closet(s), Walk-In Shower, Breakfast Area
- Flooring: Carpet, Luxury Vinyl Plank
- Windows: Vinyl
- Basement: None
Interior area
- Total structure area: 1,601
- Total interior livable area: 1,532 sqft
- Finished area above ground: 1,532
- Finished area below ground: 0
Property
Parking
- Total spaces: 2
- Parking features: Attached, Garage, Driveway, Garage Door Opener
- Attached garage spaces: 2
Accessibility
- Accessibility features: Low Threshold Shower
Features
- Levels: One
- Stories: 1
- Patio & porch: Patio
- Exterior features: Fence, Sprinkler/Irrigation, Patio
- Fencing: Yard Fenced
Lot
- Size: 0.64 Acres
- Features: Level, Not In Subdivision, Outside City Limits, Wooded
Details
- Parcel number: 2210009033000
Construction
Type & style
- Home type: SingleFamily
- Architectural style: Craftsman
- Property subtype: Single Family Residence
Materials
- Stone, Vinyl Siding
- Foundation: Slab
- Roof: Architectural,Shingle
Condition
- Year built: 2008
Utilities & green energy
- Sewer: Septic Tank
- Water: Public
- Utilities for property: Electricity Available, Septic Available, Water Available
Community & neighborhood
Location
- Region: Williamston
- Subdivision: No Subdivision
HOA & financial
HOA
- Has HOA: No
Other
Other facts
- Listing agreement: Exclusive Right To Sell
- Listing terms: USDA Loan
Price history
| Date | Event | Price |
|---|---|---|
| 5/31/2024 | Sold | $270,000$176/sqft |
Source: | ||
| 4/29/2024 | Contingent | $270,000$176/sqft |
Source: | ||
| 4/22/2024 | Listed for sale | $270,000+68.9%$176/sqft |
Source: | ||
| 5/17/2018 | Listing removed | $159,900$104/sqft |
Source: Jackson Stanley Realtors Ander #1364259 Report a problem | ||
| 5/17/2018 | Listed for sale | $159,900$104/sqft |
Source: Jackson Stanley Realtors Ander #1364259 Report a problem | ||
Public tax history
| Year | Property taxes | Tax assessment |
|---|---|---|
| 2024 | -- | $6,980 -33.4% |
| 2023 | $3,197 +52.8% | $10,480 +50.1% |
| 2022 | $2,092 +3.3% | $6,980 +26.4% |
Find assessor info on the county website
Neighborhood: 29697
Nearby schools
GreatSchools rating
- 5/10Cedar Grove Elementary SchoolGrades: PK-5Distance: 1.3 mi
- 6/10Palmetto Middle SchoolGrades: 6-8Distance: 2 mi
- 7/10Palmetto High SchoolGrades: 9-12Distance: 2.2 mi
Schools provided by the listing agent
- Elementary: Cedar Grove Elm
- Middle: Palmetto Middle
- High: Palmetto High
Source: WUMLS. This data may not be complete. We recommend contacting the local school district to confirm school assignments for this home.

Get pre-qualified for a loan
At Zillow Home Loans, we can pre-qualify you in as little as 5 minutes with no impact to your credit score.An equal housing lender. NMLS #10287.
Sell for more on Zillow
Get a free Zillow Showcase℠ listing and you could sell for .
$287,200
2% more+ $5,744
With Zillow Showcase(estimated)
$292,944