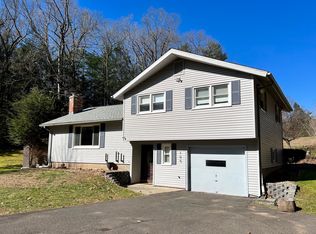Sold for $411,000 on 04/23/24
$411,000
113 Florida Road, Somers, CT 06071
3beds
3,812sqft
Single Family Residence
Built in 1976
1.05 Acres Lot
$467,400 Zestimate®
$108/sqft
$3,102 Estimated rent
Home value
$467,400
$439,000 - $500,000
$3,102/mo
Zestimate® history
Loading...
Owner options
Explore your selling options
What's special
Welcome to 113 Florida Road, Somers, Connecticut. This cozy, 3 bedroom, 2 bathroom home was designed and built in the 1970s by a local architect who believed in comfort, flow, and easy living. On the main level you will find the bedrooms, a large kitchen and dining room, family room, full bathroom, laundry area, and office space. Connected by a spiral staircase you can spiral up to find the loft space, overlooking the family room – or you can spiral down a level to find another huge family room, kitchen, and full bathroom. The lower-level, family room slider, opens to the private backyard, stone patio, and fire pit. This private, 1.05-acre property offers plenty of space for gardening, recreation, and relaxation. A large workshop, tons of storage, a number of outbuildings, including a fully functioning greenhouse round out this beautiful home and property. Oh, and there’s a heated garage, perfect for our cold New England weather. New septic tank and distribution box to be installed prior to closing. *****PLEASE SUBMIT HIGHEST AND BEST OFFERS BY 9:00 PM, WEDNESDAY, MARCH 27, 2024*****
Zillow last checked: 8 hours ago
Listing updated: October 01, 2024 at 03:00am
Listed by:
Christine A. Curtin 860-682-5761,
ERA Blanchard & Rossetto 860-646-2482
Bought with:
Julie Paul, RES.0782883
eXp Realty
Source: Smart MLS,MLS#: 170611904
Facts & features
Interior
Bedrooms & bathrooms
- Bedrooms: 3
- Bathrooms: 2
- Full bathrooms: 2
Primary bedroom
- Features: Wall/Wall Carpet
- Level: Main
- Area: 207 Square Feet
- Dimensions: 11.5 x 18
Bedroom
- Features: Wall/Wall Carpet
- Level: Main
- Area: 140 Square Feet
- Dimensions: 10 x 14
Bedroom
- Features: Wall/Wall Carpet
- Level: Main
- Area: 140 Square Feet
- Dimensions: 10 x 14
Bathroom
- Features: Tub w/Shower, Vinyl Floor
- Level: Main
Bathroom
- Features: Remodeled, Stall Shower, Tile Floor
- Level: Lower
Dining room
- Features: Fireplace, Vinyl Floor
- Level: Main
- Area: 208.64 Square Feet
- Dimensions: 16.3 x 12.8
Family room
- Features: Bay/Bow Window, Cathedral Ceiling(s), Beamed Ceilings, Fireplace, Wall/Wall Carpet
- Level: Main
- Area: 580 Square Feet
- Dimensions: 20 x 29
Family room
- Features: Fireplace, Wall/Wall Carpet
- Level: Lower
- Area: 580 Square Feet
- Dimensions: 20 x 29
Kitchen
- Features: Bay/Bow Window, Breakfast Bar, Double-Sink, Vinyl Floor
- Level: Main
- Area: 208.64 Square Feet
- Dimensions: 16.3 x 12.8
Kitchen
- Features: Vinyl Floor
- Level: Lower
- Area: 102.35 Square Feet
- Dimensions: 8.9 x 11.5
Loft
- Features: Wall/Wall Carpet
- Level: Upper
Heating
- Baseboard, Hot Water, Radiator, Zoned, Oil
Cooling
- Wall Unit(s), Window Unit(s)
Appliances
- Included: Electric Range, Convection Oven, Microwave, Refrigerator, Ice Maker, Dishwasher, Washer, Dryer, Water Heater
- Laundry: Main Level
Features
- Wired for Data
- Windows: Storm Window(s)
- Basement: Full
- Attic: Partially Finished,Walk-up
- Number of fireplaces: 1
Interior area
- Total structure area: 3,812
- Total interior livable area: 3,812 sqft
- Finished area above ground: 2,060
- Finished area below ground: 1,752
Property
Parking
- Total spaces: 2
- Parking features: Attached, Garage Door Opener
- Attached garage spaces: 2
Features
- Patio & porch: Porch, Patio
- Exterior features: Rain Gutters, Garden, Lighting, Stone Wall
Lot
- Size: 1.05 Acres
- Features: Secluded, Few Trees, Rocky, Dry, Sloped, Cleared
Details
- Additional structures: Shed(s), Greenhouse
- Parcel number: 1635815
- Zoning: A-1
- Other equipment: Generator
Construction
Type & style
- Home type: SingleFamily
- Architectural style: Cape Cod
- Property subtype: Single Family Residence
Materials
- Aluminum Siding
- Foundation: Concrete Perimeter
- Roof: Asphalt
Condition
- New construction: No
- Year built: 1976
Utilities & green energy
- Sewer: Septic Tank
- Water: Well
- Utilities for property: Underground Utilities
Green energy
- Energy efficient items: Ridge Vents, Windows
Community & neighborhood
Security
- Security features: Security System
Community
- Community features: Golf, Lake, Library, Medical Facilities, Park, Playground, Pool, Shopping/Mall
Location
- Region: Somers
Price history
| Date | Event | Price |
|---|---|---|
| 4/23/2024 | Sold | $411,000+11.1%$108/sqft |
Source: | ||
| 3/22/2024 | Price change | $369,900+2.8%$97/sqft |
Source: | ||
| 2/23/2024 | Pending sale | $359,900$94/sqft |
Source: | ||
| 2/21/2024 | Listed for sale | $359,900+16.1%$94/sqft |
Source: | ||
| 9/14/2020 | Sold | $310,000+29.2%$81/sqft |
Source: Public Record Report a problem | ||
Public tax history
| Year | Property taxes | Tax assessment |
|---|---|---|
| 2025 | $5,954 +4.3% | $197,100 |
| 2024 | $5,708 +2.3% | $197,100 |
| 2023 | $5,580 +2.7% | $197,100 |
Find assessor info on the county website
Neighborhood: Central Somers
Nearby schools
GreatSchools rating
- 5/10Somers Elementary SchoolGrades: PK-5Distance: 1.9 mi
- 6/10Mabelle B. Avery Middle SchoolGrades: 6-8Distance: 1.7 mi
- 5/10Somers High SchoolGrades: 9-12Distance: 1.8 mi
Schools provided by the listing agent
- Elementary: Somers
- High: Somers
Source: Smart MLS. This data may not be complete. We recommend contacting the local school district to confirm school assignments for this home.

Get pre-qualified for a loan
At Zillow Home Loans, we can pre-qualify you in as little as 5 minutes with no impact to your credit score.An equal housing lender. NMLS #10287.
Sell for more on Zillow
Get a free Zillow Showcase℠ listing and you could sell for .
$467,400
2% more+ $9,348
With Zillow Showcase(estimated)
$476,748