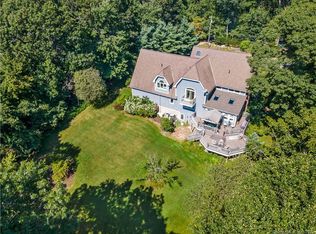Welcome to this beautifully updated and fully furnished 4-bedroom, 3.5-bath home located in the coastal Stony Creek area of Branford. Inside, you'll find hardwood floors throughout, generously sized rooms, and stylish updates that blend comfort with function. The home features central air, modern mechanicals, and a finished lower level that offers additional space for entertaining or relaxing. Step outside to enjoy multiple outdoor living spaces, including upper and lower decks ideal for entertaining or simply taking in the peaceful surroundings. The property offers ample parking and a private setting just minutes from the Stony Creek harbor, local shops, and restaurants. With easy access to I-95, this home provides a perfect balance of coastal charm and commuter convenience. Pet policy per owner, 1 pet only - Pets 40lbs or less additional $50 per month, pets over 40lbs additional $100 per month. Renter is responsible for oil and electric. Renter is required to have renters insurance - if you have a pet they MUST be covered by renters insurance. Owner will pay water, septic, and internet. Owner will take care of all yard maintenance and snow removal. None smoking household. Do not go on lower wooden deck - will be addressed in the spring. Garage usage will be available starting spring 2026. If you prefer unfurnished month rent would be $5,000.
This property is off market, which means it's not currently listed for sale or rent on Zillow. This may be different from what's available on other websites or public sources.
