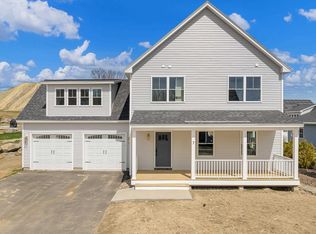The Abigail is one of Highfield Commons most popular designs. This beautiful home features 3 great bedrooms, 2.5 bathrooms, second floor laundry (hook ups), and energy efficient construction. Master Bedroom benefits from a great walk-in closet and en-suite bathroom. Hardwood throughout the first floor, tile in all baths, and granite countertops are standard. Generous carpeting allowance or upgrade to hardwood upstairs. Kitchen appliance package included. Other lots and home styles are also available including some with first floor master bed options.Easy access to Routes 16 and 202, reasonable drive to Portsmouth, Concord, the White Mountains, the Beach, and more. Check out the neighborhood and call to set up a time to learn about all of the options.
This property is off market, which means it's not currently listed for sale or rent on Zillow. This may be different from what's available on other websites or public sources.
