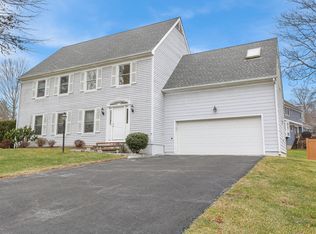This fabulous Stonegate home with two fireplaces has hosted many a party inside and out! You'll love the spacious kitchen with walk in pantry, newer stainless steel appliances and quartz countertops. The kitchen opens to an all purpose great room with fireplace and soaring ceilings. Access the deck from either the great room or living room sliding doors.You can be anywhere in five minutes from this quiet cul-de-sac location - train, shopping or houses of worship. Too many extras to list , come see.
This property is off market, which means it's not currently listed for sale or rent on Zillow. This may be different from what's available on other websites or public sources.

