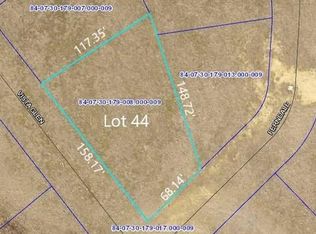Sold for $343,850 on 07/24/25
$343,850
113 Ferndale Dr, Terre Haute, IN 47803
3beds
1,563sqft
Single Family Residence
Built in 2024
-- sqft lot
$351,400 Zestimate®
$220/sqft
$-- Estimated rent
Home value
$351,400
$253,000 - $485,000
Not available
Zestimate® history
Loading...
Owner options
Explore your selling options
What's special
Located on the city's east side, 113 Ferndale in Terre Vista Glen is the established neighborhood you've been waiting to call home! This stunning new build by Bricks & Gables has just been completed and is sure to impress with its bold exterior and striking attention to detail. Inside, the open concept layout and modern finishes make this home a standout. Imagine sipping coffee on the welcoming front porch, then stepping into a bright, spacious interior. The eat-in kitchen and living room flow together seamlessly, featuring quartz countertops, a tile backsplash, and a large island perfect for casual meals. The split floor plan provides privacy, with two bedrooms and a full bath situated opposite the master suite. The master will boast a large walk-in closet and a beautifully appointed en-suite, complete with a tiled shower. Evenings will be a breeze with a covered rear patio, perfect for grilling and relaxing. Don't miss your chance to make this bold and beautiful home your own!
Zillow last checked: 8 hours ago
Source: BHHS broker feed,MLS#: 106014
Facts & features
Interior
Bedrooms & bathrooms
- Bedrooms: 3
- Bathrooms: 2
- Full bathrooms: 2
Heating
- Forced Air, Natural Gas
Cooling
- Central Air
Appliances
- Included: Dishwasher, Microwave, Refrigerator
Interior area
- Total structure area: 1,563
- Total interior livable area: 1,563 sqft
Property
Parking
- Parking features: GarageAttached
- Has attached garage: Yes
Details
- Parcel number: 840730179012000009
Construction
Type & style
- Home type: SingleFamily
- Property subtype: Single Family Residence
Materials
- Stone, Vinyl
- Roof: Shake
Condition
- Year built: 2024
Community & neighborhood
Location
- Region: Terre Haute
Price history
| Date | Event | Price |
|---|---|---|
| 7/24/2025 | Sold | $343,8500%$220/sqft |
Source: Agent Provided | ||
| 7/15/2025 | Pending sale | $343,860$220/sqft |
Source: BHHS broker feed #106014 | ||
| 10/10/2024 | Listed for sale | $343,860+759.6%$220/sqft |
Source: | ||
| 5/23/2023 | Sold | $40,000-11.1%$26/sqft |
Source: | ||
| 4/25/2023 | Pending sale | $45,000$29/sqft |
Source: | ||
Public tax history
| Year | Property taxes | Tax assessment |
|---|---|---|
| 2024 | $16 +25% | $600 +20% |
| 2023 | $13 +0.2% | $500 +25% |
| 2022 | $13 -0.2% | $400 |
Find assessor info on the county website
Neighborhood: 47803
Nearby schools
GreatSchools rating
- 5/10Adelaide De Vaney Elementary SchoolGrades: PK-5Distance: 1.4 mi
- 7/10Woodrow Wilson Middle SchoolGrades: 6-8Distance: 2 mi
- 3/10Terre Haute North Vigo High SchoolGrades: 9-12Distance: 2.6 mi

Get pre-qualified for a loan
At Zillow Home Loans, we can pre-qualify you in as little as 5 minutes with no impact to your credit score.An equal housing lender. NMLS #10287.
