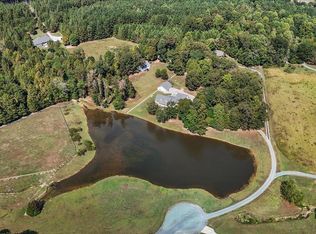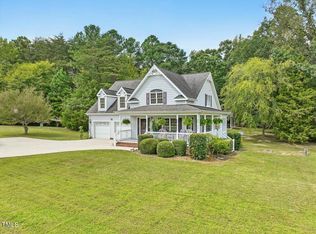Fabulous Mini Horse/Hobby Farm. This wonderful Brick Ranch Home on 4.5 pastured acres just waiting for you. House features Hardwood floors, tile, new carpet, 9 ft. & vaulted ceilings, great kitchen w/granite, open dining area, large Master Suite w/covered deck to relax on, Separate Living and Family room, Office, lovely Screen Porch and another deck with a view of the pond and beautiful landscaping. Horse barn has 3 stalls, an open area and tack/feed room, two additional sheds for storage and 3 pastures.
This property is off market, which means it's not currently listed for sale or rent on Zillow. This may be different from what's available on other websites or public sources.

