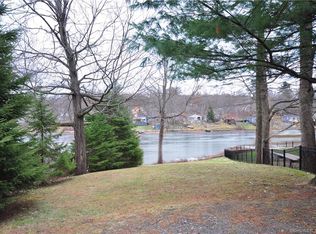Don't miss this great home on Fall Mountain Lake in move-in condition. Home features large spacious eat-in kitchen with beamed vaulted ceilings and a deck with a view of the lake. It is great for parties and holiday entertaining. The home also has a large living room, 3 bedrooms and 1 full bath. The lower level is walk out and would be perfect for many uses like an office, rec room or an additional area for entertaining or man cave. The lot is open with views of the lake and for a small annual fee use of the association boat launch and beach/park. A large 2 story garage/barn that is heated would be perfect for car hobby use or business equipment storage is just steps away from the house. There is 1 additional small outbuilding/shed also on the property. Seller is offering a $4000 flooring allowance to be given upon a successful closing. House can be purchased with waterfront building lot next door for a combined discounted price of $239,900. Buying both together will give direct waterfront access and doubles the size allowing for plenty of room for expansion.
This property is off market, which means it's not currently listed for sale or rent on Zillow. This may be different from what's available on other websites or public sources.

