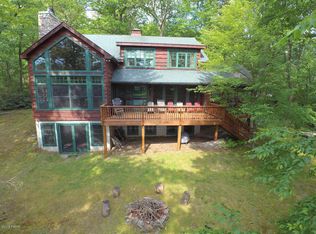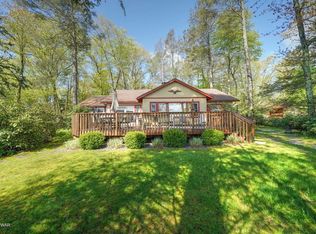Welcome to our tucked away oasis on the best kept secret of the Poconos- Fairview Lake! Features 6 bdrms, 4 Full Baths on 300 feet of lake frontage awaits. A tiki bar, fire pit, vegetable garden, storage shed, swim dock & boat dock add to the charm of this private property. This home boasts an open floor plan including a modern kitchen with island overlooking the dining area & lake views. Vaulted ceiling in the Family Room w/ a 2nd floor loft overlooking the space. Gorgeous wide plank hardwood flooring, screen porch off the kitchen and sliders to a deck perfect for entertaining. Must see inside to appreciate all the living space & private quarters to house a huge family and guests. Close to Historical Hawley & Honesdale, Woodloch Spa & Resort & Big Bear Ski Res, Beds Description: 2+BedL, Beds Description: 2+BED 2nd, Beds Description: 1Bed1st, Baths: 1 Bath Level 1, Baths: 1 Bath Level L, Baths: 2 Bath Lev 2, Eating Area: Dining Area, Eating Area: Modern KT
This property is off market, which means it's not currently listed for sale or rent on Zillow. This may be different from what's available on other websites or public sources.


