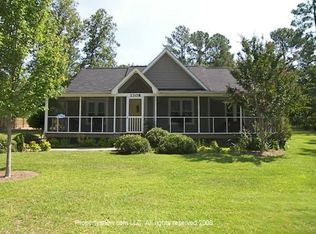You really need to see this awesome home located in Hidden Valley Golf Course Community! You will be pleasantly surprised with the floor plan and all of the space it has for your family. This great home offers 4 bedrooms and 3 full bathrooms. The master suite, as well as a secondary bedroom and full bath are located on the main floor with 2 additional large bedrooms and a full bath upstairs. The home is tastefully painted in neutral colors throughout. There are beautiful hardwood floors in the entry, living room, dining room and hall downstairs. The living room is large with a nice bay window and a cozy fireplace with gas logs. There is a separate dining room with french doors leading out to a large deck (approx 20x23) where you can enjoy entertaining or just relaxing in the privacy of your nicely sized back yard that is fully fenced with white vinyl fencing. The kitchen has all stainless appliances and a nice eat in area with a bay window. The roof is approximately 2 years old and the HVAC systems and duct work were replaced in 2014. The home also features a security system, ring doorbell, smart thermostat, and irrigation system! It is conveniently located with an easy commute to interstates and downtown Columbia. You may also qualify for USDA 100% financing - NO DOWN PAYMENT!! You have found your next home! Don't wait or it will be SOLD!!
This property is off market, which means it's not currently listed for sale or rent on Zillow. This may be different from what's available on other websites or public sources.
