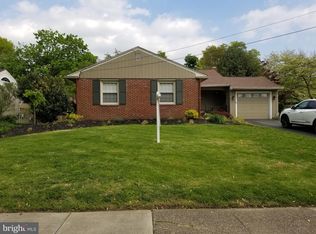Stunning and priced to sell. Spacious split in Laurel Mill Farm is ready for you to call home. Enter into a large living room with neutral color scheme. A bedroom and half bath are found just off the living room but could also be useful as a private home office space with it's own exterior entry door.. Up a partial flight of steps, you find yourself in a massive room with stunning hardwood floors and an abundance of natural light. This is an ideal family room with plenty of room for a dining area. Or utilize the spacious eat-in kitchen for your dining needs and keep the family room one large space. Kitchen boasts custom cherry cabinetry complemented by granite counters, tile floors, back splash and stainless appliances. Up another partial flight of stairs, there are three private bedrooms with neutral carpet and a shared, updated full bath. The lowest level boasts an awesome space for a man cave in the partially finished basement. Laundry is located here as well! HVAC was updated in 2014, on demand HW heater, double driveway,1-car garage, beautiful fenced and landscaped yard and more. Don't miss out!
This property is off market, which means it's not currently listed for sale or rent on Zillow. This may be different from what's available on other websites or public sources.
