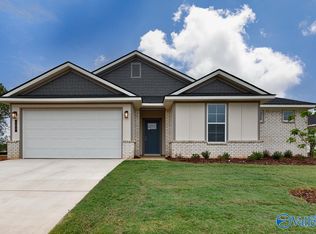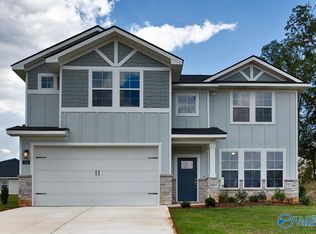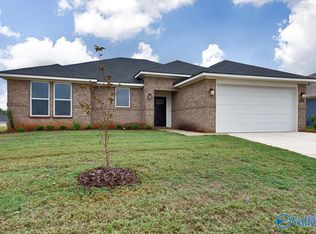Sold for $361,320
$361,320
113 Evergreen Mill Ln, Madison, AL 35756
4beds
1,866sqft
Single Family Residence
Built in ----
7,405.2 Square Feet Lot
$364,100 Zestimate®
$194/sqft
$2,343 Estimated rent
Home value
$364,100
$320,000 - $415,000
$2,343/mo
Zestimate® history
Loading...
Owner options
Explore your selling options
What's special
The Aurora is a popular 4 bedroom, 2 bath open concept home with a beautiful Farmhouse exterior! The spacious kitchen offers plenty of counterspace, including a large island with additional seating. The family room and dining space makes for a comfortable gathering place for family and friends. The generously sized primary bedroom is isolated and gives you plenty of space for not only a king sized bed but a small seating area and large walk-in closet. Three additional bedrooms complete this home, along with a Smart Home Package and Irrigation. This home is nestled around mature trees to one side and across the back of this property! Ask about our $10k incentive!
Zillow last checked: 9 hours ago
Listing updated: October 25, 2024 at 02:56pm
Listed by:
Sabrina Dennis 205-789-3550,
Ash-Al Realty LLC
Bought with:
Sabrina Dennis, 72022
Ash-Al Realty LLC
Source: ValleyMLS,MLS#: 21867778
Facts & features
Interior
Bedrooms & bathrooms
- Bedrooms: 4
- Bathrooms: 2
- Full bathrooms: 2
Primary bedroom
- Features: 9’ Ceiling, Carpet, Smooth Ceiling, Walk-In Closet(s)
- Level: First
- Area: 182
- Dimensions: 13 x 14
Bedroom 2
- Features: 9’ Ceiling, Carpet, Smooth Ceiling
- Level: First
- Area: 110
- Dimensions: 10 x 11
Bedroom 3
- Features: 9’ Ceiling, Carpet, Smooth Ceiling
- Level: First
- Area: 110
- Dimensions: 10 x 11
Bedroom 4
- Features: 9’ Ceiling, Carpet, Smooth Ceiling
- Level: First
- Area: 120
- Dimensions: 10 x 12
Dining room
- Features: 9’ Ceiling, Smooth Ceiling, LVP Flooring
- Level: First
- Area: 170
- Dimensions: 10 x 17
Family room
- Features: 9’ Ceiling, Smooth Ceiling, LVP
- Level: First
- Area: 210
- Dimensions: 14 x 15
Kitchen
- Features: 9’ Ceiling, Granite Counters, Kitchen Island, Pantry, Recessed Lighting, Smooth Ceiling, LVP
- Level: First
- Area: 187
- Dimensions: 11 x 17
Laundry room
- Features: 9’ Ceiling, Smooth Ceiling, LVP
- Level: First
Heating
- Central 1
Cooling
- Central 1
Appliances
- Included: Dishwasher, Disposal, Electric Water Heater, Microwave, Range
Features
- Smart Thermostat
- Has basement: No
- Has fireplace: No
- Fireplace features: None
Interior area
- Total interior livable area: 1,866 sqft
Property
Parking
- Parking features: Garage-Two Car, Garage-Attached, Garage Door Opener, Garage Faces Front
Features
- Levels: Two
- Stories: 2
- Exterior features: Curb/Gutters, Sidewalk, Sprinkler Sys
Lot
- Size: 7,405 sqft
Details
- Parcel number: 2505211000003021
Construction
Type & style
- Home type: SingleFamily
- Property subtype: Single Family Residence
Materials
- Foundation: Slab
Condition
- New Construction
- New construction: Yes
Details
- Builder name: EVERMORE HOMES
Utilities & green energy
- Sewer: Public Sewer
- Water: Public
Green energy
- Green verification: HERS Index Score
Community & neighborhood
Community
- Community features: Curbs
Location
- Region: Madison
- Subdivision: Evergreen Mill
HOA & financial
HOA
- Has HOA: Yes
- HOA fee: $300 annually
- Amenities included: Common Grounds
- Association name: Hughes Properties
Price history
| Date | Event | Price |
|---|---|---|
| 10/25/2024 | Sold | $361,320+0.9%$194/sqft |
Source: | ||
| 9/13/2024 | Pending sale | $358,170$192/sqft |
Source: | ||
| 8/6/2024 | Listed for sale | $358,170$192/sqft |
Source: | ||
Public tax history
| Year | Property taxes | Tax assessment |
|---|---|---|
| 2025 | $2,026 | $32,940 |
Find assessor info on the county website
Neighborhood: 35756
Nearby schools
GreatSchools rating
- 10/10Horizon Elementary SchoolGrades: PK-5Distance: 7.8 mi
- 10/10Discovery Middle SchoolGrades: 6-8Distance: 10.2 mi
- 8/10Bob Jones High SchoolGrades: 9-12Distance: 8.6 mi
Schools provided by the listing agent
- Elementary: Horizon (K-6)
- Middle: Discovery
- High: Bob Jones
Source: ValleyMLS. This data may not be complete. We recommend contacting the local school district to confirm school assignments for this home.
Get pre-qualified for a loan
At Zillow Home Loans, we can pre-qualify you in as little as 5 minutes with no impact to your credit score.An equal housing lender. NMLS #10287.
Sell for more on Zillow
Get a Zillow Showcase℠ listing at no additional cost and you could sell for .
$364,100
2% more+$7,282
With Zillow Showcase(estimated)$371,382


