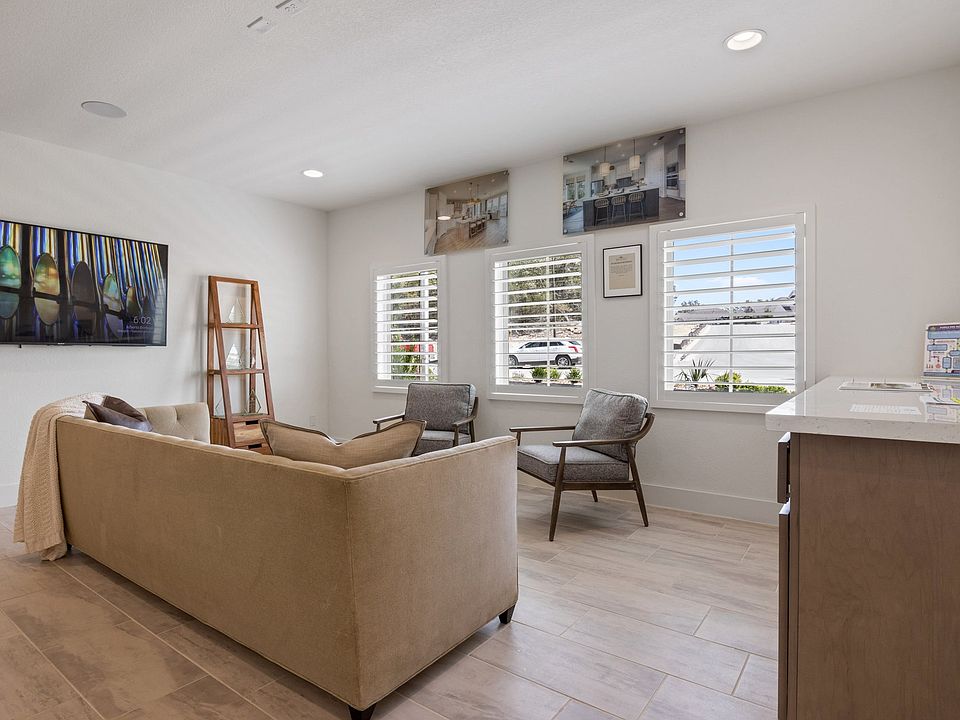Welcome to 113 Estrella Ln! This 4 bedroom 4 bath home is 3187 SQFT and features a three car garage, a formal dining room, a formal study, plus a huge covered patio, and a mud room. The great room features a fire place, each bedroom has its own bathroom with a game room and homework/loft area as well, and the owners suite features a large soaking tub, separate walk in shower, and a huge primary closet. This home is stunning with luxurious designer finishes. Schedule a private tour of this beautiful home today!
New construction
$924,900
113 Estrella Ln, Boerne, TX 78006
4beds
3,187sqft
Single Family Residence
Built in 2025
9,016 sqft lot
$910,100 Zestimate®
$290/sqft
$58/mo HOA
What's special
Fire placeHuge covered patioFormal dining roomFormal studyGreat roomThree car garageHuge primary closet
- 143 days
- on Zillow |
- 18 |
- 0 |
Zillow last checked: 7 hours ago
Listing updated: May 20, 2025 at 12:07am
Listed by:
Christopher Marti TREC #628996 (210) 660-1098,
Housifi
Source: SABOR,MLS#: 1838495
Schedule tour
Select a date
Facts & features
Interior
Bedrooms & bathrooms
- Bedrooms: 4
- Bathrooms: 4
- Full bathrooms: 4
Primary bedroom
- Area: 224
- Dimensions: 14 x 16
Bedroom 2
- Area: 144
- Dimensions: 12 x 12
Bedroom 3
- Area: 143
- Dimensions: 13 x 11
Bedroom 4
- Area: 132
- Dimensions: 11 x 12
Primary bathroom
- Features: Tub/Shower Separate, Double Vanity, Soaking Tub
- Area: 154
- Dimensions: 11 x 14
Dining room
- Area: 143
- Dimensions: 11 x 13
Family room
- Area: 272
- Dimensions: 16 x 17
Kitchen
- Area: 187
- Dimensions: 11 x 17
Office
- Area: 154
- Dimensions: 11 x 14
Heating
- Central, Natural Gas
Cooling
- Central Air
Appliances
- Included: Cooktop, Built-In Oven, Self Cleaning Oven, Microwave, Gas Cooktop, Disposal, Dishwasher, Vented Exhaust Fan, Electric Water Heater, Plumb for Water Softener
- Laundry: Lower Level, Washer Hookup, Dryer Connection
Features
- Two Living Area, Eat-in Kitchen, Kitchen Island, Pantry, Study/Library, Game Room, Utility Room Inside, High Ceilings, Walk-In Closet(s), Master Downstairs, Ceiling Fan(s), Solid Counter Tops
- Flooring: Carpet, Ceramic Tile, Wood
- Has basement: No
- Has fireplace: No
- Fireplace features: Not Applicable
Interior area
- Total structure area: 3,187
- Total interior livable area: 3,187 sqft
Property
Parking
- Total spaces: 3
- Parking features: Three Car Garage, Attached, Tandem, Garage Door Opener
- Attached garage spaces: 3
Features
- Levels: Two
- Stories: 2
- Pool features: None, Community
Lot
- Size: 9,016 sqft
Construction
Type & style
- Home type: SingleFamily
- Property subtype: Single Family Residence
Materials
- Stone, Stucco
- Foundation: Slab
- Roof: Composition
Condition
- New Construction
- New construction: Yes
- Year built: 2025
Details
- Builder name: Monticello Homes
Utilities & green energy
- Sewer: Sewer System
- Water: Water System
- Utilities for property: City Garbage service
Community & HOA
Community
- Features: Clubhouse, Playground, Jogging Trails, Sports Court
- Security: Smoke Detector(s), Prewired, Controlled Access
- Subdivision: Esperanza : 70's
HOA
- Has HOA: Yes
- HOA fee: $700 annually
- HOA name: ESPERANZA HOA
Location
- Region: Boerne
Financial & listing details
- Price per square foot: $290/sqft
- Price range: $924.9K - $924.9K
- Date on market: 1/31/2025
- Listing terms: Conventional,FHA,VA Loan,Cash
About the community
PoolPlaygroundSoccerPark+ 4 more
The name Esperanza, meaning hope in Spanish, embodies the peace and tranquility Monticello homeowners will enjoy living in harmony with nature here. Located off Highway 46, just minutes from historic downtown Boerne, the Esperanza community is a haven within the Hill Country featuring acres of parks, with 25% of the community dedicated to open green space. Monticello Homes is the featured builder in The Village of El Prado at Esperanza neighborhood offering luxury semi-custom homes for sale on spacious lots with exceptional Hill Country views . Monticello Homeowners will love this family-friendly community surrounded by amenities perfect for everyone including exemplary schools in the prestigious Boerne Independent School District and a four-acre private recreation complex with ball fields, a swim center, tennis courts, 15 miles of hike and bike trails, and more. Residents will enjoy a lifestyle unlike any other in this centrally located Hill Country community with everything you need minutes from your front door including access to San Antonio's I-10 corridor, upscale retail and dining centers, favorite attractions, top area employers and healthcare . Voted one of the best small towns to live in Texas, Boerne is located on Highway 46 a short distance from the I-10 corridor. This beautiful destination offers an abundance of entertainment, dining, and shopping in San Antonio. Esperanza is located 30 miles from the San Antonio International Airport and a short 15 minutes from The Rim and La Cantera luxury outdoor shopping complexes. Live a luxury lifestyle in harmony with the Hill Country landscape surrounded by ample green space and views as far as you can see in Boerne's first truly master-planned community, Esperanza. The tranquil setting is an ideal place to build a stunning new Monticello estate home and live the life you have dreamed of for your growing family.
Source: Monticello Homes

