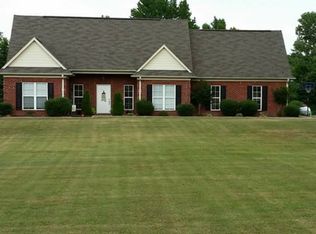Nestled on 2 acres, this home welcomes you w/beautiful lush landscaping & a 2-car garage. The open & inviting floor plan features a family-sized great room w/wood laminate floors. It leads into the kitchen & breakfast area where you will find tons of cabinet space & SS appliances. The large breakfast area is great for large gatherings & overlooks the backyard. The laundry room is just off the kitchen & leads to the garage. The split BR plan features a large master suite on one side & 2 add'l BRs + full bath for them to share on the other side of this home. The master suite enjoys a beautiful master bath w/dual sinks, walk-in shower, & walk-in closet. Head out the back door & find a large covered patio overlooking fenced backyard. Future 20x14 expandable upstairs ideal for 4th BR/bonus!
This property is off market, which means it's not currently listed for sale or rent on Zillow. This may be different from what's available on other websites or public sources.
