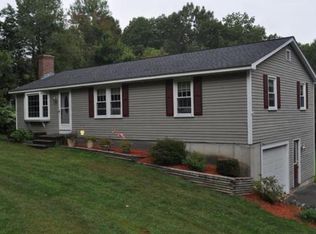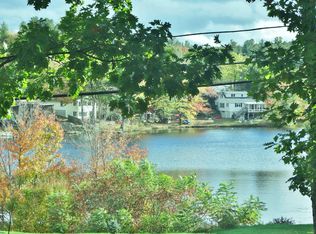This is the one you have been waiting for in Westminster, MA. One of a kind 3 Bedroom, 2 Bathroom cape style home is located on an 1.1 acre corner lot of immaculately maintained land with beautiful water views of Partridge Pond in one of Westminster's most desirable neighborhoods. Pride of ownership can be seen throughout with gleaming hardwood floors and the remodeled kitchen featuring granite countertops and custom hickory cabinets. Bonus features in this home include central air, irrigation system, heated garage, heated in ground pool with cabana, separate driveway access in the rear of the property and water access to Partridge Pond. Showings begin at the open house scheduled Sunday, Aug 16 from 2-4pm
This property is off market, which means it's not currently listed for sale or rent on Zillow. This may be different from what's available on other websites or public sources.

