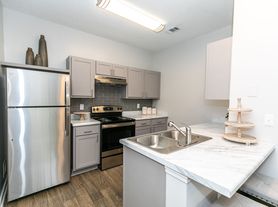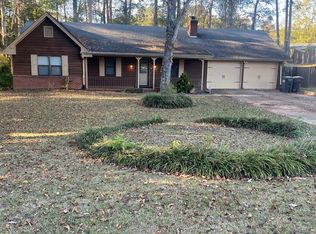Welcome to 113 Ellis Drive, a charming and well-maintained home in the heart of Conyers, GA! This clean, move-in-ready property offers a fantastic opportunity to own a beautiful home in a peaceful, family-friendly neighborhood. As you step inside, you'll be greeted by a spacious, open floor plan filled with natural light. The cozy living room flows effortlessly into the dining area, making it perfect for entertaining or relaxing with family. The kitchen features modern appliances, plenty of counter space, and ample cabinetry for all your storage needs. This home boasts three generously sized bedrooms, each with ample closet space, ensuring comfort and privacy for everyone.
Renter is responsible for all utilities!! No Subletting ALLOWED and rental history and references will be verified!
Townhouse for rent
Accepts Zillow applications
$2,000/mo
113 Ellis Dr, Conyers, GA 30012
3beds
1,562sqft
Price may not include required fees and charges.
Townhouse
Available now
Small dogs OK
Central air
Hookups laundry
Attached garage parking
Heat pump
What's special
Modern appliancesSpacious open floor planNatural lightDining areaAmple closet spaceAmple cabinetryGenerously sized bedrooms
- 14 days |
- -- |
- -- |
Travel times
Facts & features
Interior
Bedrooms & bathrooms
- Bedrooms: 3
- Bathrooms: 3
- Full bathrooms: 3
Heating
- Heat Pump
Cooling
- Central Air
Appliances
- Included: Dishwasher, Microwave, Oven, Refrigerator, WD Hookup
- Laundry: Hookups
Features
- WD Hookup
- Flooring: Carpet, Hardwood
Interior area
- Total interior livable area: 1,562 sqft
Property
Parking
- Parking features: Attached
- Has attached garage: Yes
- Details: Contact manager
Features
- Exterior features: No Utilities included in rent
Details
- Parcel number: 0660060040
Construction
Type & style
- Home type: Townhouse
- Property subtype: Townhouse
Building
Management
- Pets allowed: Yes
Community & HOA
Location
- Region: Conyers
Financial & listing details
- Lease term: 1 Year
Price history
| Date | Event | Price |
|---|---|---|
| 11/1/2025 | Price change | $2,000-2.4%$1/sqft |
Source: Zillow Rentals | ||
| 10/24/2025 | Price change | $2,050-2.4%$1/sqft |
Source: Zillow Rentals | ||
| 10/22/2025 | Price change | $2,100+2.4%$1/sqft |
Source: Zillow Rentals | ||
| 10/21/2025 | Listed for rent | $2,050+21.4%$1/sqft |
Source: Zillow Rentals | ||
| 10/15/2025 | Sold | $189,000-3%$121/sqft |
Source: | ||

