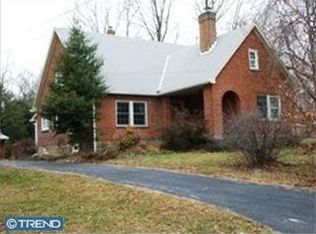Sold for $655,000 on 11/05/25
$655,000
113 Elkview Rd, Lincoln University, PA 19352
5beds
3,712sqft
Single Family Residence
Built in 2001
1.74 Acres Lot
$659,400 Zestimate®
$176/sqft
$4,415 Estimated rent
Home value
$659,400
$620,000 - $699,000
$4,415/mo
Zestimate® history
Loading...
Owner options
Explore your selling options
What's special
***SELLERS ARE WILLING TO EITHER REDUCE LIST PRICE TO $650K OR GIVE $15K SELLER CONCESSIONS !!!! ANOTHER OPPORTUNITY PRESENTS ITSELF, BUYER COULD NOT GET THIER HOME UNDER CONTRACT BY CONTINGENCY DEADLINE!!! Discover the perfect blend of charm and comfort in this stunning Colonial home, nestled on a sprawling 1.74-acre beautifully manicured lot. This home is incredible and has been extremely well kept! With 5 spacious bedrooms and 3.5 bathrooms, this residence boasts a finished basement and a beautiful, inviting entry-level spacious in law suite with its own entrance, bedroom, kitchen and living room, ideal for guests or multi-generational living, that has been modified for wheelchair accessibility. Living room to include a cozy fireplace for those chilly evenings. The primary bedroom also has a lovely en suite bath. First and Second floor laundry room! The mud room is 8 x 18! Lovely kitchen offering granite and stainless steel appliances, with easy access to the expansive back deck. Plenty of room here with lots of storage space, the house was designed with comfort and ease in mind. Step outside to your private oasis, complete with a fully fenced yard and in-ground pool, extensive hardscape, stamped concrete and a sport court for active fun. Plenty of property, the possibilities are endless! The beautifully landscaped yard backs to trees, offering serene views and a sense of seclusion. Additional features include a detached 2 car garage, ample driveway parking, oversized shed for extra covered storage, along with plenty of space for outside storage as well. This home is not just a place to live; it’s a lifestyle waiting to be embraced. A MUST SEE! Come fall in love, with all this home has to offer!!!
Zillow last checked: 8 hours ago
Listing updated: November 05, 2025 at 08:35am
Listed by:
Betsy Brown 443-243-1008,
Long & Foster Real Estate, Inc.,
Listing Team: Stevenson / Brown Home Group, Co-Listing Team: Stevenson / Brown Home Group,Co-Listing Agent: Betsy Brown 443-243-1008,
Long & Foster Real Estate, Inc.
Bought with:
Karen Walsh, RS280298
Long & Foster Real Estate, Inc.
Source: Bright MLS,MLS#: PACT2100662
Facts & features
Interior
Bedrooms & bathrooms
- Bedrooms: 5
- Bathrooms: 4
- Full bathrooms: 3
- 1/2 bathrooms: 1
- Main level bathrooms: 2
- Main level bedrooms: 1
Basement
- Area: 760
Heating
- Forced Air, Heat Pump, Natural Gas
Cooling
- Central Air, Electric
Appliances
- Included: Microwave, Dishwasher, Dryer, Washer, Cooktop, Electric Water Heater
- Laundry: Main Level, Upper Level
Features
- 2nd Kitchen, Bathroom - Walk-In Shower, Crown Molding, Entry Level Bedroom, Eat-in Kitchen, Breakfast Area, Ceiling Fan(s), Kitchen Island, Kitchen - Table Space, Primary Bath(s), Recessed Lighting, Wainscotting, Efficiency, Upgraded Countertops
- Flooring: Luxury Vinyl, Wood
- Basement: Finished
- Number of fireplaces: 1
Interior area
- Total structure area: 3,712
- Total interior livable area: 3,712 sqft
- Finished area above ground: 2,952
- Finished area below ground: 760
Property
Parking
- Total spaces: 20
- Parking features: Garage Faces Front, Driveway, Detached
- Garage spaces: 2
- Uncovered spaces: 18
Accessibility
- Accessibility features: 2+ Access Exits, Grip-Accessible Features, Accessible Entrance, No Stairs, Accessible Approach with Ramp, Wheelchair Mod
Features
- Levels: Two
- Stories: 2
- Patio & porch: Deck, Porch
- Exterior features: Bump-outs, Extensive Hardscape, Lighting, Play Area, Storage, Sidewalks, Sport Court
- Has private pool: Yes
- Pool features: Fenced, In Ground, Vinyl, Private
- Fencing: Full
- Has view: Yes
- View description: Garden, Trees/Woods
Lot
- Size: 1.74 Acres
- Features: Backs to Trees, Adjoins - Open Space, Cleared, Flag Lot, Front Yard, Landscaped, Level, Poolside, Premium, Private, Rear Yard, Secluded
Details
- Additional structures: Above Grade, Below Grade, Outbuilding
- Parcel number: 5610 0004
- Zoning: R
- Special conditions: Standard
Construction
Type & style
- Home type: SingleFamily
- Architectural style: Colonial
- Property subtype: Single Family Residence
Materials
- Vinyl Siding, Aluminum Siding
- Foundation: Block
- Roof: Architectural Shingle
Condition
- Excellent
- New construction: No
- Year built: 2001
Utilities & green energy
- Sewer: Public Sewer
- Water: Well
- Utilities for property: Propane
Community & neighborhood
Location
- Region: Lincoln University
- Subdivision: None Available
- Municipality: LOWER OXFORD TWP
Other
Other facts
- Listing agreement: Exclusive Agency
- Listing terms: Cash,Conventional,FHA,VA Loan
- Ownership: Fee Simple
Price history
| Date | Event | Price |
|---|---|---|
| 11/5/2025 | Sold | $655,000-1.5%$176/sqft |
Source: | ||
| 10/1/2025 | Pending sale | $665,000$179/sqft |
Source: | ||
| 9/19/2025 | Price change | $665,000-1.5%$179/sqft |
Source: | ||
| 8/17/2025 | Listed for sale | $675,000$182/sqft |
Source: | ||
| 7/7/2025 | Contingent | $675,000$182/sqft |
Source: | ||
Public tax history
| Year | Property taxes | Tax assessment |
|---|---|---|
| 2025 | $7,646 +1.5% | $180,440 |
| 2024 | $7,535 +2.2% | $180,440 |
| 2023 | $7,373 +3.6% | $180,440 |
Find assessor info on the county website
Neighborhood: 19352
Nearby schools
GreatSchools rating
- NAElk Ridge SchoolGrades: 1-2Distance: 2.9 mi
- 5/10Penn's Grove SchoolGrades: 7-8Distance: 3.3 mi
- 8/10Oxford Area High SchoolGrades: 9-12Distance: 3 mi
Schools provided by the listing agent
- District: Oxford Area
Source: Bright MLS. This data may not be complete. We recommend contacting the local school district to confirm school assignments for this home.

Get pre-qualified for a loan
At Zillow Home Loans, we can pre-qualify you in as little as 5 minutes with no impact to your credit score.An equal housing lender. NMLS #10287.
Sell for more on Zillow
Get a free Zillow Showcase℠ listing and you could sell for .
$659,400
2% more+ $13,188
With Zillow Showcase(estimated)
$672,588