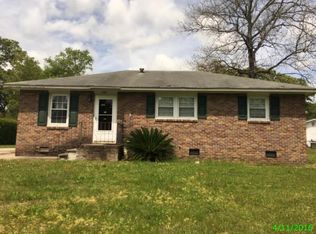Closed
$299,000
113 Edmund Rd, Goose Creek, SC 29445
3beds
1,066sqft
Single Family Residence
Built in 1970
0.5 Acres Lot
$306,300 Zestimate®
$280/sqft
$2,069 Estimated rent
Home value
$306,300
$291,000 - $322,000
$2,069/mo
Zestimate® history
Loading...
Owner options
Explore your selling options
What's special
Neat as a pin Brick Ranch with attached 1 car garage & detached 2 car garage/workshop on large, double lot! This property has so much to offer-covered RV parking area, fully fenced rear yard, extensive driveway for parking multiple vehicles, gorgeous old live oak tree, covered rear patio & more. Home features smooth ceilings, updated kitchen & full bath, new architectural roof in 2016, new HVAC EL18 2 ton outdoor unit & SL280 indoor unit in 2021. Thermal pane windows, gutters & mudroom off kitchen. Attached garage has automatic bay door opener, wall mounted cabinets & shelving plus laundry room. Detached garage/workshop measuring 32 x 24 is a dream! Featuring a double garage bay with service door, large bay door with automatic opener, pegboard & separate workshop with bench & cabinets.Light filled floor plan with so cozy atmosphere! Great closet space in home plus pull-down stairs to attic for good storage options. Detached garage has separate panel box. Home is under termite bond with Terminix. Chest freezer in attached garage can convey with home. Freestanding cabinets & shelves in garages do not convey with home. Riding lawn mower conveys with home - must be listed on a separate bill of sale. All blinds and curtain rods convey with home, curtains do not convey. Double lot has boundary line in place. If seller's lender require the line to be abandoned that will be a buyer cost. Seller will not be responsible for those fees. Home is not available to view on Wednesdays.
Zillow last checked: 8 hours ago
Listing updated: March 26, 2024 at 10:07am
Listed by:
The Agency Group Property MGT
Bought with:
The Agency Group Property MGT
Source: CTMLS,MLS#: 23002168
Facts & features
Interior
Bedrooms & bathrooms
- Bedrooms: 3
- Bathrooms: 2
- Full bathrooms: 1
- 1/2 bathrooms: 1
Heating
- Electric, Heat Pump
Cooling
- Central Air
Appliances
- Laundry: Washer Hookup
Features
- Ceiling - Smooth, Ceiling Fan(s), Eat-in Kitchen
- Flooring: Carpet, Vinyl
- Doors: Storm Door(s)
- Windows: Thermal Windows/Doors, Window Treatments
- Has fireplace: No
Interior area
- Total structure area: 1,066
- Total interior livable area: 1,066 sqft
Property
Parking
- Total spaces: 3
- Parking features: Garage, Attached, Detached, Garage Door Opener
- Attached garage spaces: 3
Features
- Levels: One
- Stories: 1
- Entry location: Ground Level
- Patio & porch: Covered, Front Porch
- Exterior features: Rain Gutters
- Fencing: Perimeter
Lot
- Size: 0.50 Acres
- Features: 0 - .5 Acre, Level
Details
- Additional structures: Workshop
- Parcel number: 2441302004
Construction
Type & style
- Home type: SingleFamily
- Architectural style: Ranch
- Property subtype: Single Family Residence
Materials
- Brick Veneer, Vinyl Siding
- Foundation: Crawl Space
- Roof: Architectural
Condition
- New construction: No
- Year built: 1970
Utilities & green energy
- Sewer: Public Sewer
- Water: Public
- Utilities for property: BCW & SA, Berkeley Elect Co-Op, Dominion Energy
Community & neighborhood
Location
- Region: Goose Creek
- Subdivision: Greenview Acres
Other
Other facts
- Listing terms: Cash,Conventional,FHA,VA Loan
Price history
| Date | Event | Price |
|---|---|---|
| 3/17/2023 | Sold | $299,000$280/sqft |
Source: | ||
| 2/12/2023 | Contingent | $299,000$280/sqft |
Source: | ||
| 1/31/2023 | Listed for sale | $299,000$280/sqft |
Source: | ||
Public tax history
| Year | Property taxes | Tax assessment |
|---|---|---|
| 2024 | $1,409 +117.5% | $10,730 +111.6% |
| 2023 | $648 +1% | $5,070 |
| 2022 | $642 -61.3% | $5,070 |
Find assessor info on the county website
Neighborhood: 29445
Nearby schools
GreatSchools rating
- 4/10Goose Creek Primary SchoolGrades: PK-5Distance: 1.1 mi
- 3/10Sedgefield Middle SchoolGrades: 6-8Distance: 1.4 mi
- 3/10Goose Creek High SchoolGrades: 9-12Distance: 1.4 mi
Schools provided by the listing agent
- Elementary: Goose Creek Primary
- Middle: Sedgefield
- High: Goose Creek
Source: CTMLS. This data may not be complete. We recommend contacting the local school district to confirm school assignments for this home.
Get a cash offer in 3 minutes
Find out how much your home could sell for in as little as 3 minutes with a no-obligation cash offer.
Estimated market value$306,300
Get a cash offer in 3 minutes
Find out how much your home could sell for in as little as 3 minutes with a no-obligation cash offer.
Estimated market value
$306,300
